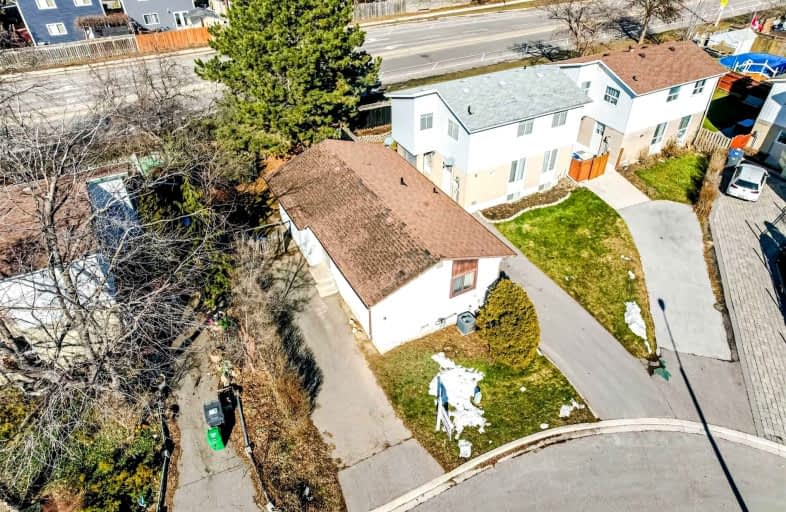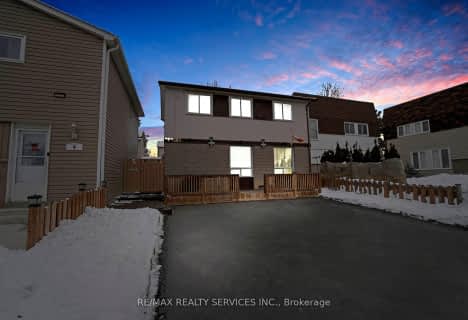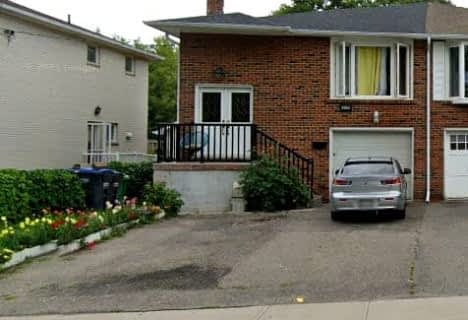Car-Dependent
- Almost all errands require a car.
Good Transit
- Some errands can be accomplished by public transportation.
Somewhat Bikeable
- Most errands require a car.

Hilldale Public School
Elementary: PublicHanover Public School
Elementary: PublicLester B Pearson Catholic School
Elementary: CatholicÉÉC Sainte-Jeanne-d'Arc
Elementary: CatholicClark Boulevard Public School
Elementary: PublicWilliams Parkway Senior Public School
Elementary: PublicJudith Nyman Secondary School
Secondary: PublicHoly Name of Mary Secondary School
Secondary: CatholicChinguacousy Secondary School
Secondary: PublicCentral Peel Secondary School
Secondary: PublicBramalea Secondary School
Secondary: PublicNorth Park Secondary School
Secondary: Public-
The Keg Steakhouse + Bar - Bramalea
46 Peel Centre Drive, Brampton, ON L6T 4E2 0.75km -
Walkers Brew
14 Lisa Street, Suite 5, Brampton, ON L6T 4W2 0.85km -
Allstars Bar & Grill
14 Lisa Street, Brampton, ON L6T 4W2 0.85km
-
Demetres Bramalea
50 Peel Centre Drive, Brampton, ON L6T 0E2 0.76km -
Real Fruit Bubble Tea
25 Peel Centre Drive, Unit 527A, Brampton, ON L6T 3R5 0.92km -
The Pickle Barrel
25 Peel Centre Drive, Brampton, ON L6T 3R5 0.82km
-
Kings Cross Pharmacy
17 Kings Cross Road, Brampton, ON L6T 3V5 1.43km -
Shoppers Drug Mart
980 Central Park Drive, Brampton, ON L6S 3J6 1.69km -
Steve’s No Frills
295 Queen Street E, Brampton, ON L6W 3R1 1.93km
-
Copper Branch
48 Peel Center Drive, Bramalea City Centre, Brampton, ON L6T 5M2 0.72km -
Saigon House Restaurant - Bramalea City Centre
48 Peel Centre Drive, Brampton, ON L6T 5M2 0.72km -
The Keg Steakhouse + Bar - Bramalea
46 Peel Centre Drive, Brampton, ON L6T 4E2 0.75km
-
Bramalea City Centre
25 Peel Centre Drive, Brampton, ON L6T 3R5 1km -
Centennial Mall
227 Vodden Street E, Brampton, ON L6V 1N2 2.68km -
Trinity Common Mall
210 Great Lakes Drive, Brampton, ON L6R 2K7 2.98km
-
FreshCo
12 Team Canada Drive, Brampton, ON L6T 0C9 0.96km -
Metro
25 Peel Centre Drive, Brampton, ON L6T 3R5 0.82km -
Oceans Fresh Market
150 West Drive, Brampton, ON L6T 1.02km
-
Lcbo
80 Peel Centre Drive, Brampton, ON L6T 4G8 1.13km -
LCBO Orion Gate West
545 Steeles Ave E, Brampton, ON L6W 4S2 4.8km -
LCBO
170 Sandalwood Pky E, Brampton, ON L6Z 1Y5 5.06km
-
William's Parkway Shell
1235 Williams Pky, Brampton, ON L6S 4S4 0.94km -
Shell Canada Products Limited
1235 Williams Pky, Brampton, ON L6S 4S4 0.94km -
Esso
145 Clark Boulevard, Brampton, ON L6T 4G6 1.75km
-
SilverCity Brampton Cinemas
50 Great Lakes Drive, Brampton, ON L6R 2K7 3.18km -
Rose Theatre Brampton
1 Theatre Lane, Brampton, ON L6V 0A3 4.18km -
Garden Square
12 Main Street N, Brampton, ON L6V 1N6 4.28km
-
Brampton Library
150 Central Park Dr, Brampton, ON L6T 1B4 1.26km -
Brampton Library - Four Corners Branch
65 Queen Street E, Brampton, ON L6W 3L6 4.06km -
Brampton Library, Springdale Branch
10705 Bramalea Rd, Brampton, ON L6R 0C1 4.93km
-
William Osler Hospital
Bovaird Drive E, Brampton, ON 2.98km -
Brampton Civic Hospital
2100 Bovaird Drive, Brampton, ON L6R 3J7 2.94km -
Maltz J
40 Peel Centre Drive, Brampton, ON L6T 4B4 0.74km
-
Chinguacousy Park
Central Park Dr (at Queen St. E), Brampton ON L6S 6G7 0.98km -
Knightsbridge Park
Knightsbridge Rd (Central Park Dr), Bramalea ON 1.29km -
Dunblaine Park
Brampton ON L6T 3H2 2.65km
-
CIBC
380 Bovaird Dr E, Brampton ON L6Z 2S6 3.76km -
CIBC
7940 Hurontario St (at Steeles Ave.), Brampton ON L6Y 0B8 6.11km -
TD Bank Financial Group
10908 Hurontario St, Brampton ON L7A 3R9 6.52km
- 3 bath
- 4 bed
- 1500 sqft
B - 17 Hillcrest Avenue, Brampton, Ontario • L6W 1Y7 • Queen Street Corridor








