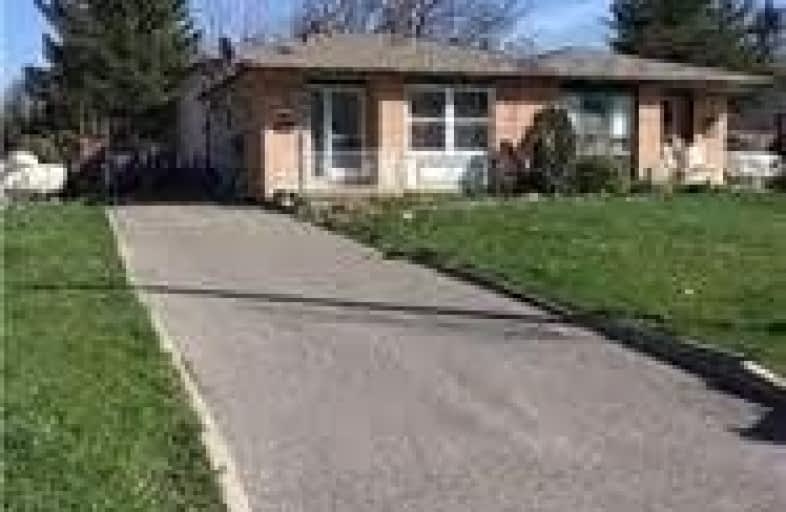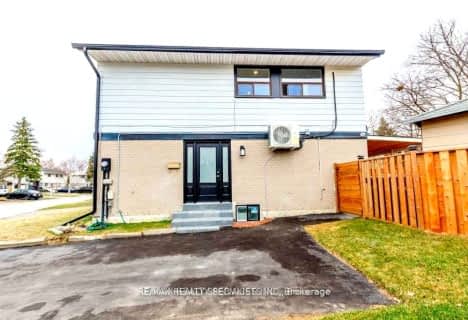Sold on Jan 22, 2019
Note: Property is not currently for sale or for rent.

-
Type: Semi-Detached
-
Style: Backsplit 3
-
Lot Size: 35 x 158 Feet
-
Age: No Data
-
Taxes: $3,634 per year
-
Days on Site: 4 Days
-
Added: Jan 18, 2019 (4 days on market)
-
Updated:
-
Last Checked: 9 hours ago
-
MLS®#: W4341079
-
Listed By: Homelife/miracle realty ltd, brokerage
Great Investment Property,Spacious Semi-Detached House On A Quite Street, Well Kept, House Offers, Open Concept Living/Dining Room,With A Spacious Upgraded Kitchen Off To The Side. 3 Bedrooms On The Upper Level,158 Ft Deep Lot, Oversized Driveway Without Side Walk.1 Bedroom Basement Apartment With Separate Entrance Complete In Law Suite Kitchen, Living Room, Bedroom, Bathroom, Laundry.Close To All Amenities
Extras
All Elf's, Broadloom Where Laid, 2 Fridges, 2 Stoves, Washer & Dryer (All In As Is Condition). Exclude Light Fixture In Dining Room/Living Room. Hot Water Tank Is Rental
Property Details
Facts for 9 Mandarin Crescent, Brampton
Status
Days on Market: 4
Last Status: Sold
Sold Date: Jan 22, 2019
Closed Date: Mar 07, 2019
Expiry Date: Jun 18, 2019
Sold Price: $559,000
Unavailable Date: Jan 22, 2019
Input Date: Jan 18, 2019
Property
Status: Sale
Property Type: Semi-Detached
Style: Backsplit 3
Area: Brampton
Community: Central Park
Availability Date: 30 Days/ Tba
Inside
Bedrooms: 3
Bedrooms Plus: 1
Bathrooms: 2
Kitchens: 1
Kitchens Plus: 1
Rooms: 6
Den/Family Room: No
Air Conditioning: Central Air
Fireplace: No
Washrooms: 2
Building
Basement: Finished
Heat Type: Forced Air
Heat Source: Gas
Exterior: Brick
Water Supply: Municipal
Special Designation: Unknown
Retirement: N
Parking
Driveway: Private
Garage Type: None
Covered Parking Spaces: 5
Fees
Tax Year: 2018
Tax Legal Description: Pt Lt 230 Plm 75 Part 3
Taxes: $3,634
Land
Cross Street: North Park / Massey
Municipality District: Brampton
Fronting On: South
Pool: None
Sewer: Sewers
Lot Depth: 158 Feet
Lot Frontage: 35 Feet
Rooms
Room details for 9 Mandarin Crescent, Brampton
| Type | Dimensions | Description |
|---|---|---|
| Kitchen Ground | 3.10 x 4.50 | Eat-In Kitchen, Ceramic Floor, Backsplash |
| Living Ground | 3.20 x 6.80 | Laminate, Combined W/Dining |
| Dining Ground | 3.20 x 6.80 | Laminate, Combined W/Living |
| Master Upper | 3.20 x 4.30 | Laminate |
| 2nd Br Upper | 2.60 x 4.00 | |
| 3rd Br Upper | 2.91 x 3.10 |
| XXXXXXXX | XXX XX, XXXX |
XXXX XXX XXXX |
$XXX,XXX |
| XXX XX, XXXX |
XXXXXX XXX XXXX |
$XXX,XXX | |
| XXXXXXXX | XXX XX, XXXX |
XXXXXXX XXX XXXX |
|
| XXX XX, XXXX |
XXXXXX XXX XXXX |
$XXX,XXX | |
| XXXXXXXX | XXX XX, XXXX |
XXXXXXX XXX XXXX |
|
| XXX XX, XXXX |
XXXXXX XXX XXXX |
$XXX | |
| XXXXXXXX | XXX XX, XXXX |
XXXXXXX XXX XXXX |
|
| XXX XX, XXXX |
XXXXXX XXX XXXX |
$X,XXX | |
| XXXXXXXX | XXX XX, XXXX |
XXXXXXX XXX XXXX |
|
| XXX XX, XXXX |
XXXXXX XXX XXXX |
$X,XXX | |
| XXXXXXXX | XXX XX, XXXX |
XXXX XXX XXXX |
$XXX,XXX |
| XXX XX, XXXX |
XXXXXX XXX XXXX |
$XXX,XXX |
| XXXXXXXX XXXX | XXX XX, XXXX | $559,000 XXX XXXX |
| XXXXXXXX XXXXXX | XXX XX, XXXX | $569,000 XXX XXXX |
| XXXXXXXX XXXXXXX | XXX XX, XXXX | XXX XXXX |
| XXXXXXXX XXXXXX | XXX XX, XXXX | $599,000 XXX XXXX |
| XXXXXXXX XXXXXXX | XXX XX, XXXX | XXX XXXX |
| XXXXXXXX XXXXXX | XXX XX, XXXX | $700 XXX XXXX |
| XXXXXXXX XXXXXXX | XXX XX, XXXX | XXX XXXX |
| XXXXXXXX XXXXXX | XXX XX, XXXX | $1,400 XXX XXXX |
| XXXXXXXX XXXXXXX | XXX XX, XXXX | XXX XXXX |
| XXXXXXXX XXXXXX | XXX XX, XXXX | $2,000 XXX XXXX |
| XXXXXXXX XXXX | XXX XX, XXXX | $470,000 XXX XXXX |
| XXXXXXXX XXXXXX | XXX XX, XXXX | $459,000 XXX XXXX |

Hilldale Public School
Elementary: PublicJefferson Public School
Elementary: PublicSt John Bosco School
Elementary: CatholicMassey Street Public School
Elementary: PublicSt Anthony School
Elementary: CatholicWilliams Parkway Senior Public School
Elementary: PublicJudith Nyman Secondary School
Secondary: PublicHoly Name of Mary Secondary School
Secondary: CatholicChinguacousy Secondary School
Secondary: PublicSandalwood Heights Secondary School
Secondary: PublicNorth Park Secondary School
Secondary: PublicSt Thomas Aquinas Secondary School
Secondary: Catholic- 2 bath
- 3 bed
7 Grand Rapids Square, Brampton, Ontario • L6S 2H9 • Brampton North
- 2 bath
- 4 bed
17 Heatherside Court, Brampton, Ontario • L6S 1N9 • Central Park
- 2 bath
- 3 bed
8 Hillbank Trail, Brampton, Ontario • L6S 1P6 • Central Park




