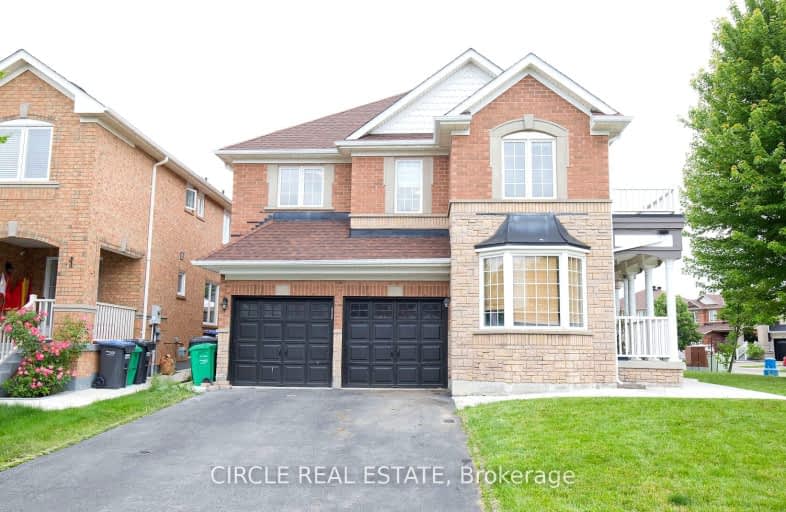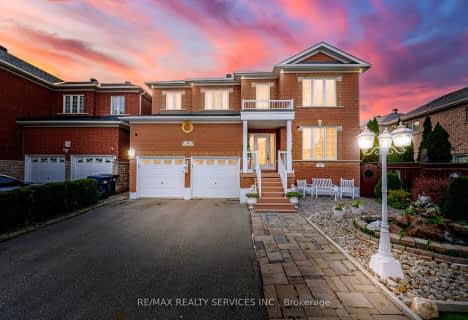Car-Dependent
- Most errands require a car.
Some Transit
- Most errands require a car.
Bikeable
- Some errands can be accomplished on bike.

Dolson Public School
Elementary: PublicSt. Daniel Comboni Catholic Elementary School
Elementary: CatholicSt. Aidan Catholic Elementary School
Elementary: CatholicSt. Bonaventure Catholic Elementary School
Elementary: CatholicMcCrimmon Middle School
Elementary: PublicBrisdale Public School
Elementary: PublicJean Augustine Secondary School
Secondary: PublicParkholme School
Secondary: PublicHeart Lake Secondary School
Secondary: PublicSt. Roch Catholic Secondary School
Secondary: CatholicFletcher's Meadow Secondary School
Secondary: PublicSt Edmund Campion Secondary School
Secondary: Catholic-
Lake Aquitaine Park
2750 Aquitaine Ave, Mississauga ON L5N 3S6 13.99km -
Danville Park
6525 Danville Rd, Mississauga ON 14.17km -
Staghorn Woods Park
855 Ceremonial Dr, Mississauga ON 16.71km
-
RBC Royal Bank
10098 McLaughlin Rd, Brampton ON L7A 2X6 3.26km -
BMO Bank of Montreal
9505 Mississauga Rd (Williams Pkwy), Brampton ON L6X 0Z8 4.67km -
Scotiabank
9483 Mississauga Rd, Brampton ON L6X 0Z8 4.76km
- 5 bath
- 4 bed
- 2500 sqft
30 Abercrombie Crescent, Brampton, Ontario • L7A 4N1 • Northwest Brampton
- 4 bath
- 4 bed
- 1500 sqft
28 Hawtrey Road, Brampton, Ontario • L7A 4X9 • Northwest Brampton
- 5 bath
- 5 bed
- 2500 sqft
93 Truro Circle, Brampton, Ontario • L7A 4E7 • Northwest Brampton
- 4 bath
- 4 bed
- 2500 sqft
45 Chalkfarm Crescent, Brampton, Ontario • L7A 3W1 • Northwest Sandalwood Parkway
- 4 bath
- 4 bed
- 2500 sqft
68 Donald Steward Road, Brampton, Ontario • L7A 5J5 • Northwest Brampton
- 5 bath
- 4 bed
- 2500 sqft
13 Fallstar Crescent, Brampton, Ontario • L7A 2J5 • Fletcher's Meadow
- 4 bath
- 4 bed
475 Van Kirk Drive, Brampton, Ontario • L7A 0J2 • Northwest Sandalwood Parkway
- 4 bath
- 4 bed
- 2500 sqft
36 Berries Drive, Brampton, Ontario • L7A 3R8 • Fletcher's Meadow






















