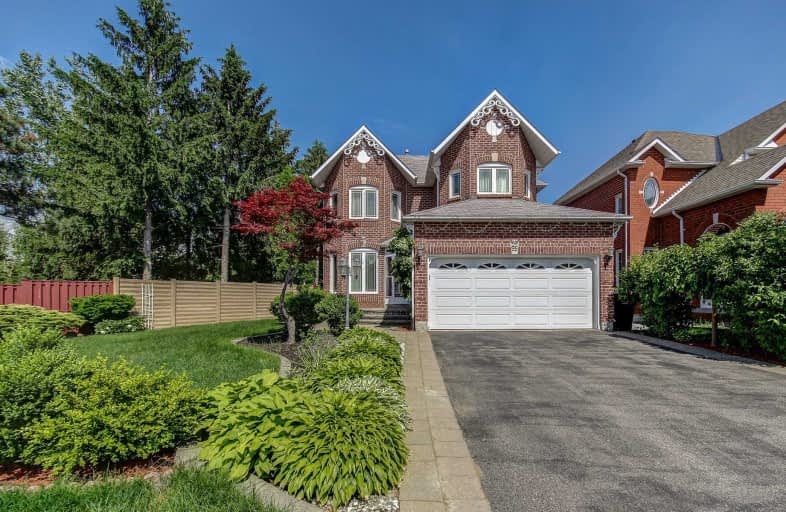
St Brigid School
Elementary: Catholic
0.39 km
St Monica Elementary School
Elementary: Catholic
0.87 km
Morton Way Public School
Elementary: Public
1.03 km
Copeland Public School
Elementary: Public
1.36 km
Ridgeview Public School
Elementary: Public
1.36 km
Sir William Gage Middle School
Elementary: Public
1.57 km
Peel Alternative North
Secondary: Public
3.16 km
Archbishop Romero Catholic Secondary School
Secondary: Catholic
2.87 km
St Augustine Secondary School
Secondary: Catholic
0.37 km
Cardinal Leger Secondary School
Secondary: Catholic
2.74 km
Brampton Centennial Secondary School
Secondary: Public
1.30 km
David Suzuki Secondary School
Secondary: Public
2.19 km














