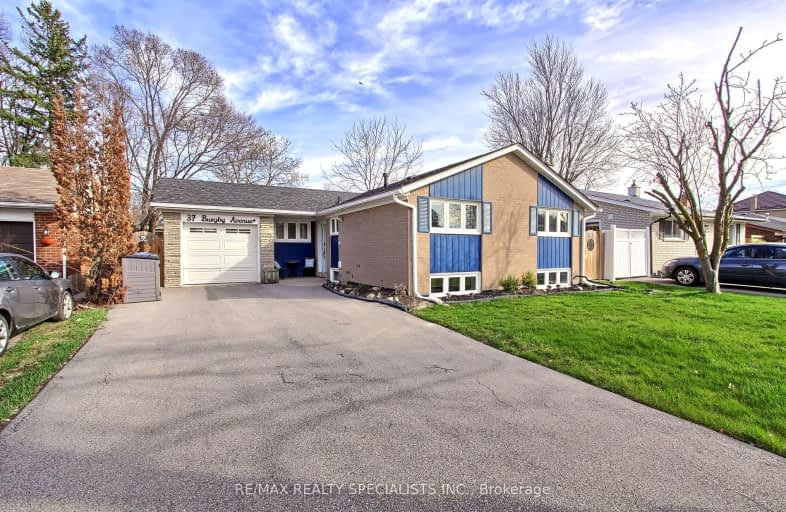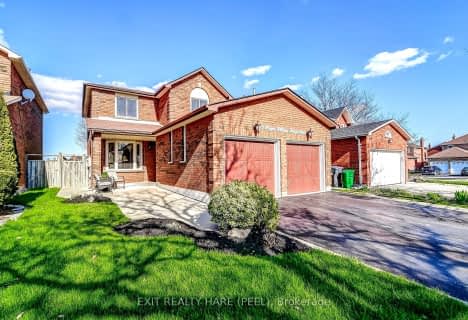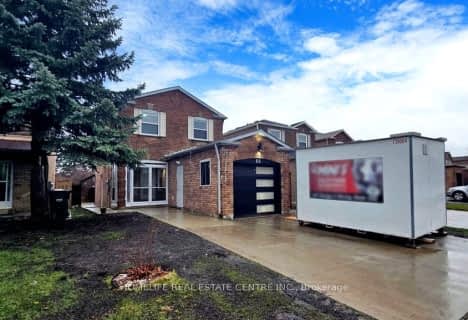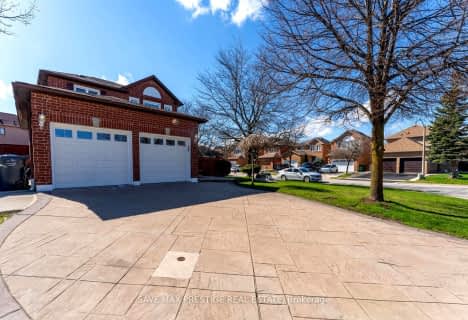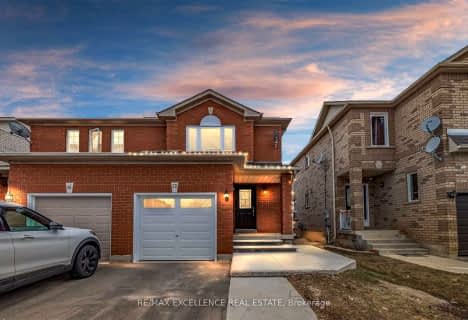Somewhat Walkable
- Some errands can be accomplished on foot.
Good Transit
- Some errands can be accomplished by public transportation.
Somewhat Bikeable
- Most errands require a car.

St Joseph School
Elementary: CatholicBeatty-Fleming Sr Public School
Elementary: PublicOur Lady of Peace School
Elementary: CatholicNorthwood Public School
Elementary: PublicQueen Street Public School
Elementary: PublicSir William Gage Middle School
Elementary: PublicArchbishop Romero Catholic Secondary School
Secondary: CatholicSt Augustine Secondary School
Secondary: CatholicCardinal Leger Secondary School
Secondary: CatholicBrampton Centennial Secondary School
Secondary: PublicSt. Roch Catholic Secondary School
Secondary: CatholicDavid Suzuki Secondary School
Secondary: Public-
Chinguacousy Park
Central Park Dr (at Queen St. E), Brampton ON L6S 6G7 7.17km -
Lina Marino Park
105 Valleywood Blvd, Caledon ON 8.74km -
Lake Aquitaine Park
2750 Aquitaine Ave, Mississauga ON L5N 3S6 10.08km
-
TD Bank Financial Group
130 Brickyard Way, Brampton ON L6V 4N1 2.79km -
RBC Royal Bank
10098 McLaughlin Rd, Brampton ON L7A 2X6 2.84km -
RBC Royal Bank
9495 Mississauga Rd, Brampton ON L6X 0Z8 3.4km
- 4 bath
- 3 bed
- 1500 sqft
66 Calmist Crescent, Brampton, Ontario • L6Y 4L5 • Fletcher's West
- 2 bath
- 3 bed
- 1100 sqft
70 Ravenscliff Court, Brampton, Ontario • L6X 4N9 • Northwood Park
- 4 bath
- 4 bed
- 1500 sqft
48 Sedgewick Circle, Brampton, Ontario • L7A 2P7 • Fletcher's Meadow
- 3 bath
- 4 bed
- 1500 sqft
58 Centre Street North, Brampton, Ontario • L6V 1T2 • Brampton North
