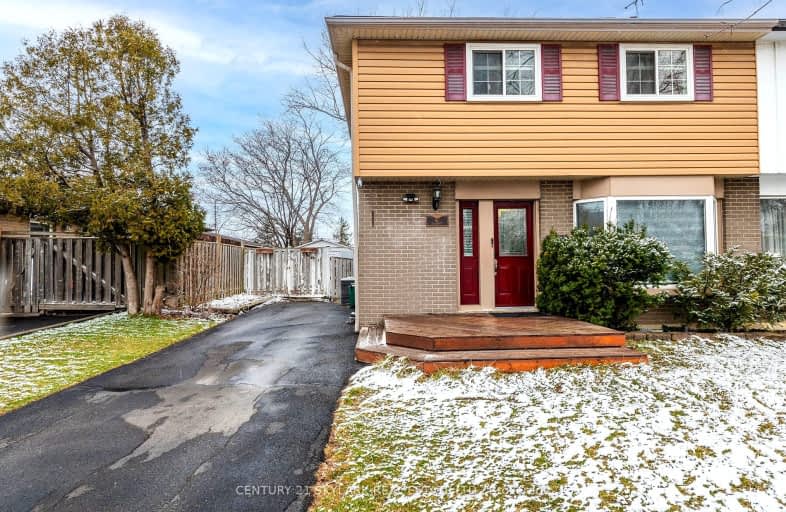
Video Tour
Somewhat Walkable
- Some errands can be accomplished on foot.
66
/100
Good Transit
- Some errands can be accomplished by public transportation.
63
/100
Bikeable
- Some errands can be accomplished on bike.
51
/100

Fallingdale Public School
Elementary: Public
0.54 km
Georges Vanier Catholic School
Elementary: Catholic
0.23 km
Goldcrest Public School
Elementary: Public
0.66 km
Folkstone Public School
Elementary: Public
0.69 km
Greenbriar Senior Public School
Elementary: Public
1.05 km
Earnscliffe Senior Public School
Elementary: Public
0.85 km
Judith Nyman Secondary School
Secondary: Public
1.50 km
Holy Name of Mary Secondary School
Secondary: Catholic
0.81 km
Chinguacousy Secondary School
Secondary: Public
1.65 km
Bramalea Secondary School
Secondary: Public
1.36 km
North Park Secondary School
Secondary: Public
2.86 km
St Thomas Aquinas Secondary School
Secondary: Catholic
1.35 km
-
Chinguacousy Park
Central Park Dr (at Queen St. E), Brampton ON L6S 6G7 0.82km -
Humber Valley Parkette
282 Napa Valley Ave, Vaughan ON 12.32km -
Napa Valley Park
75 Napa Valley Ave, Vaughan ON 12.45km
-
Scotiabank
1985 Cottrelle Blvd (McVean & Cottrelle), Brampton ON L6P 2Z8 5.5km -
TD Bank Financial Group
3978 Cottrelle Blvd, Brampton ON L6P 2R1 7.72km -
RBC Royal Bank
6140 Hwy 7, Woodbridge ON L4H 0R2 8.97km













