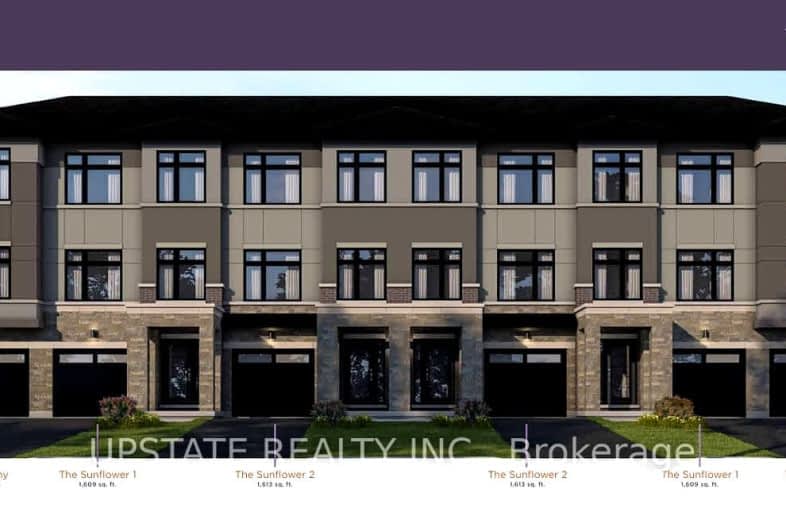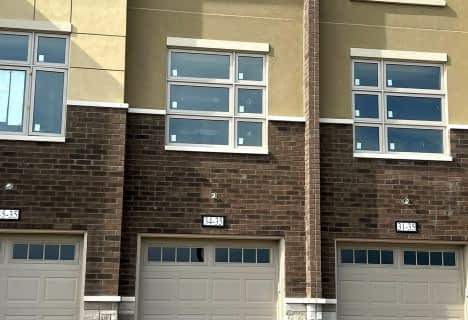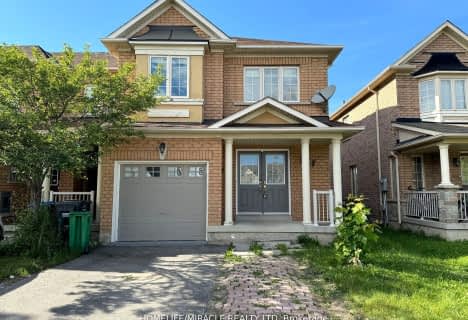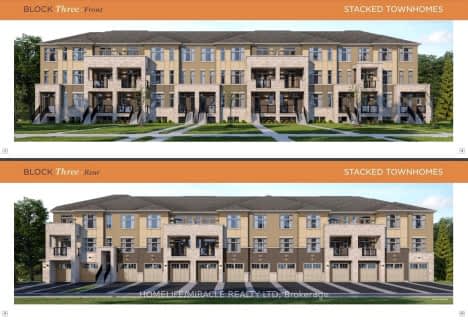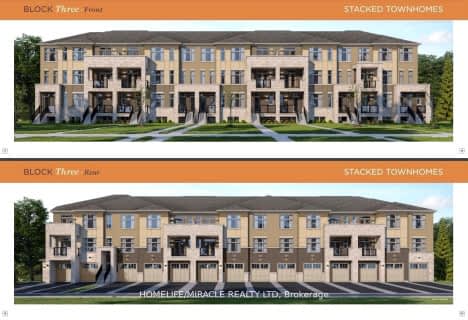Car-Dependent
- Most errands require a car.
Some Transit
- Most errands require a car.
Somewhat Bikeable
- Almost all errands require a car.

Countryside Village PS (Elementary)
Elementary: PublicJames Grieve Public School
Elementary: PublicVenerable Michael McGivney Catholic Elementary School
Elementary: CatholicCarberry Public School
Elementary: PublicHewson Elementary Public School
Elementary: PublicLougheed Middle School
Elementary: PublicHarold M. Brathwaite Secondary School
Secondary: PublicSandalwood Heights Secondary School
Secondary: PublicNotre Dame Catholic Secondary School
Secondary: CatholicLouise Arbour Secondary School
Secondary: PublicSt Marguerite d'Youville Secondary School
Secondary: CatholicMayfield Secondary School
Secondary: Public-
Meadowvale Conservation Area
1081 Old Derry Rd W (2nd Line), Mississauga ON L5B 3Y3 16.19km -
Silver Creek Conservation Area
13500 Fallbrook Trail, Halton Hills ON 17.69km -
Fairwind Park
181 Eglinton Ave W, Mississauga ON L5R 0E9 20.65km
-
Scotiabank
10645 Bramalea Rd (Sandalwood), Brampton ON L6R 3P4 1.95km -
Scotiabank
160 Yellow Avens Blvd (at Airport Rd.), Brampton ON L6R 0M5 2.8km -
CIBC
380 Bovaird Dr E, Brampton ON L6Z 2S6 6.12km
- 3 bath
- 3 bed
- 1200 sqft
292-250 Sunny Meadow Boulevard, Brampton, Ontario • L6R 3Y6 • Sandringham-Wellington
- 3 bath
- 3 bed
- 1400 sqft
106-18 Shiraz Drive, Brampton, Ontario • L6R 0W7 • Sandringham-Wellington
- 2 bath
- 3 bed
- 1200 sqft
34-34 Fieldridge Crescent, Brampton, Ontario • L6R 0C2 • Brampton North
- 4 bath
- 3 bed
- 1600 sqft
13-18 Bay Breeze Drive, Brampton, Ontario • L6R 0M1 • Sandringham-Wellington
- 3 bath
- 3 bed
- 1400 sqft
Lot 33 Fieldridge Crescent, Brampton, Ontario • L6R 0C2 • Sandringham-Wellington North
- 3 bath
- 3 bed
- 1600 sqft
05-15 Fieldridge Crescent North, Brampton, Ontario • L6R 4G6 • Sandringham-Wellington North
- 3 bath
- 3 bed
- 1600 sqft
Lot 65 Fieldridge Crescent, Brampton, Ontario • L6R 0A7 • Sandringham-Wellington North
- 3 bath
- 3 bed
- 1400 sqft
Lot 51 Fieldridge Crescent, Brampton, Ontario • L6R 0C2 • Sandringham-Wellington North
- 2 bath
- 3 bed
- 1200 sqft
LOT31 Fieldridge Crescent, Brampton, Ontario • L6R 0C2 • Sandringham-Wellington North
