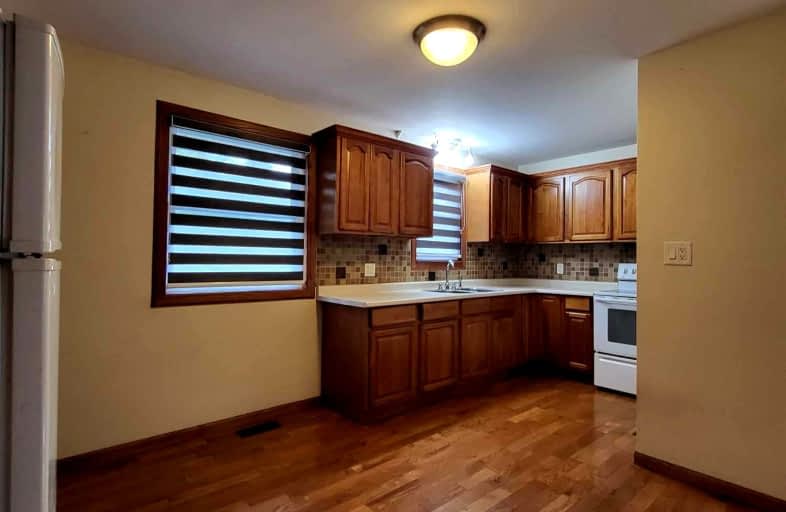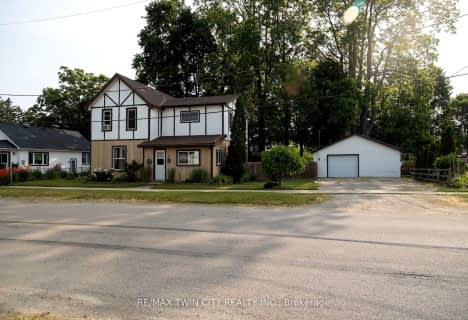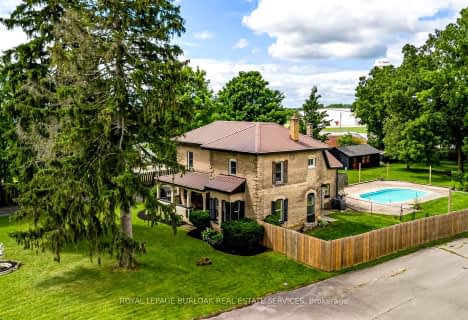Car-Dependent
- Almost all errands require a car.
Somewhat Bikeable
- Most errands require a car.

Paris Central Public School
Elementary: PublicOakland-Scotland Public School
Elementary: PublicBlessed Sacrament School
Elementary: CatholicNorth Ward School
Elementary: PublicCobblestone Elementary School
Elementary: PublicBurford District Elementary School
Elementary: PublicTollgate Technological Skills Centre Secondary School
Secondary: PublicParis District High School
Secondary: PublicSt John's College
Secondary: CatholicNorth Park Collegiate and Vocational School
Secondary: PublicBrantford Collegiate Institute and Vocational School
Secondary: PublicAssumption College School School
Secondary: Catholic-
Perfect Scents K9
Bishopsgate Rd, Burford ON N0E 1A0 4.58km -
Lion's Park
96 Laurel St, Paris ON N3L 3K2 11.36km -
Optimist Park
3 Catherine St (Creeden St), Paris ON 11.52km
-
CIBC
1337 Colborne St W, Burford ON N3T 5L7 3.93km -
BMO Bank of Montreal
68 Grand River St N, Paris ON N3L 2M2 11.74km -
TD Bank Financial Group
53 Grand River St N (Mechanic St.), Paris ON N3L 2M3 11.75km











