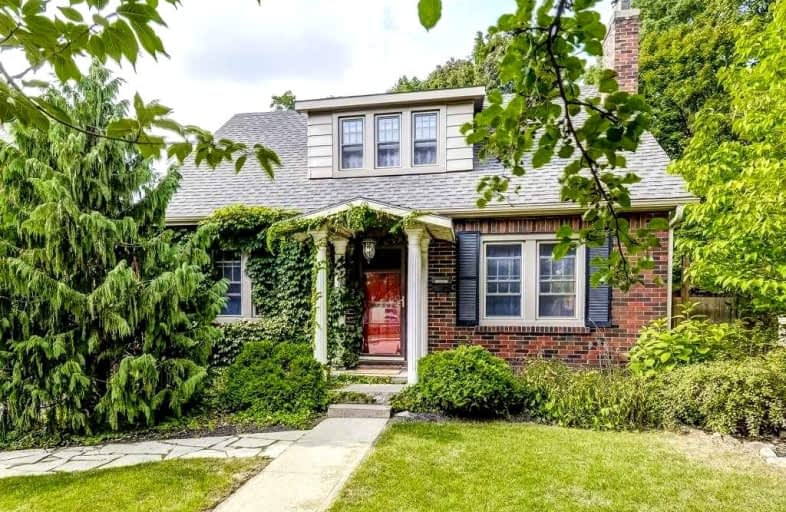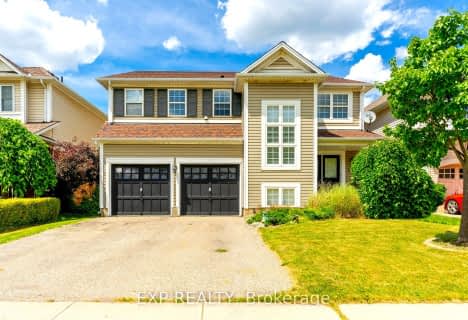
Christ the King School
Elementary: Catholic
1.10 km
Graham Bell-Victoria Public School
Elementary: Public
1.37 km
Central Public School
Elementary: Public
0.90 km
ÉÉC Sainte-Marguerite-Bourgeoys-Brantfrd
Elementary: Catholic
1.85 km
Grandview Public School
Elementary: Public
1.79 km
Dufferin Public School
Elementary: Public
0.73 km
St. Mary Catholic Learning Centre
Secondary: Catholic
1.81 km
Grand Erie Learning Alternatives
Secondary: Public
2.23 km
Tollgate Technological Skills Centre Secondary School
Secondary: Public
3.00 km
St John's College
Secondary: Catholic
2.46 km
North Park Collegiate and Vocational School
Secondary: Public
3.14 km
Brantford Collegiate Institute and Vocational School
Secondary: Public
0.20 km














