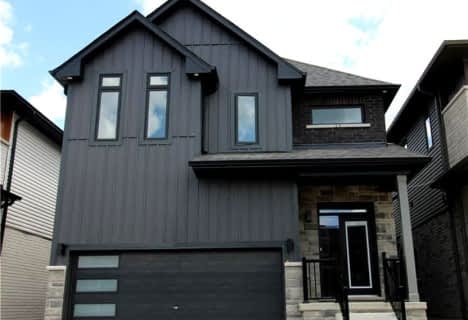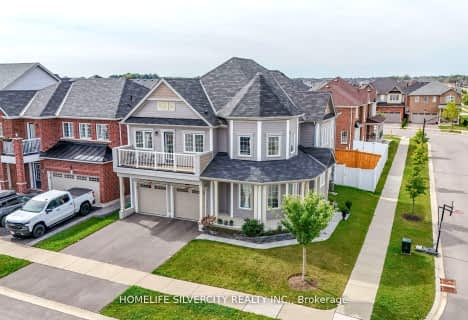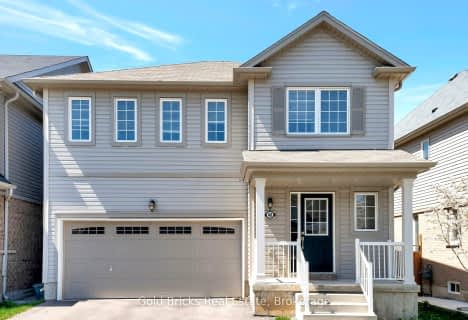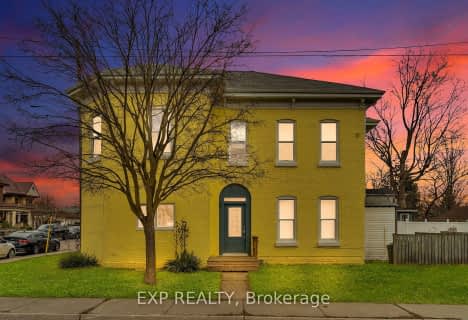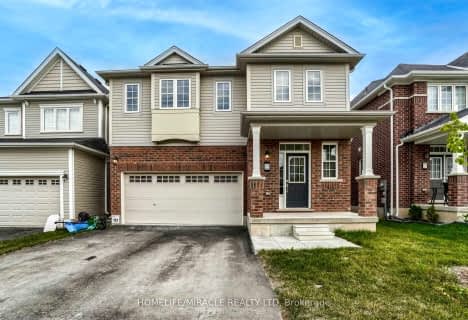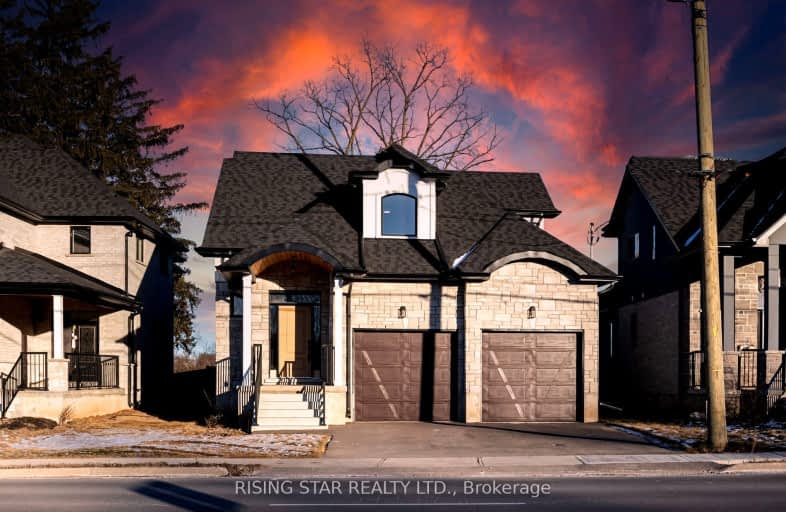
Car-Dependent
- Almost all errands require a car.
Bikeable
- Some errands can be accomplished on bike.

ÉÉC Sainte-Marguerite-Bourgeoys-Brantfrd
Elementary: CatholicPrincess Elizabeth Public School
Elementary: PublicSt. Basil Catholic Elementary School
Elementary: CatholicAgnes Hodge Public School
Elementary: PublicSt. Gabriel Catholic (Elementary) School
Elementary: CatholicRyerson Heights Elementary School
Elementary: PublicSt. Mary Catholic Learning Centre
Secondary: CatholicGrand Erie Learning Alternatives
Secondary: PublicPauline Johnson Collegiate and Vocational School
Secondary: PublicSt John's College
Secondary: CatholicBrantford Collegiate Institute and Vocational School
Secondary: PublicAssumption College School School
Secondary: Catholic-
Rivergreen Park
Ontario St, Brantford ON 1.52km -
Hunter Way Park
Brantford ON 1.62km -
Cockshutt Park
Brantford ON 1.88km
-
Localcoin Bitcoin ATM - Hasty Market
164 Colborne St W, Brantford ON N3T 1L2 1.3km -
President's Choice Financial ATM
108 Colborne St W, Brantford ON N3T 1K7 1.48km -
BMO Bank of Montreal
310 Colborne St, Brantford ON N3S 3M9 1.53km
- 3 bath
- 4 bed
- 2000 sqft
121 Longboat Run Road West, Brantford, Ontario • N3T 0R8 • Brantford
- 4 bath
- 4 bed
- 3000 sqft
119 Tutela Heights Road, Brantford, Ontario • N3T 5L6 • Brantford


