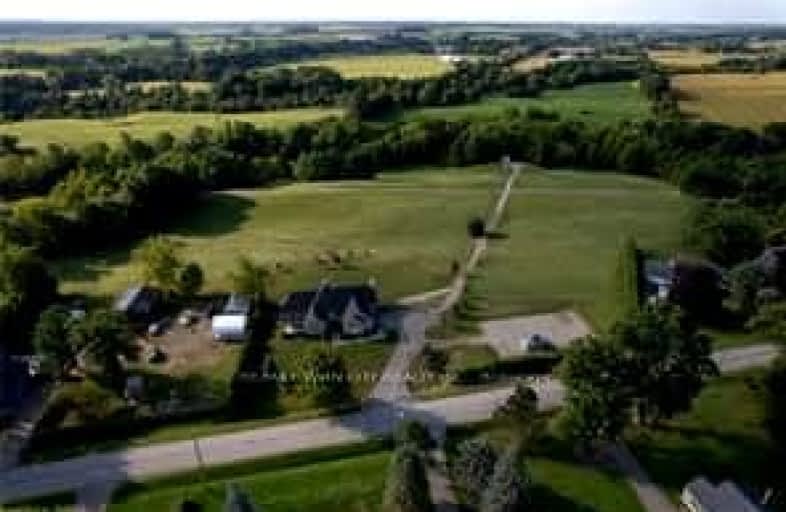
Car-Dependent
- Most errands require a car.
Bikeable
- Some errands can be accomplished on bike.

Central Public School
Elementary: PublicÉÉC Sainte-Marguerite-Bourgeoys-Brantfrd
Elementary: CatholicPrincess Elizabeth Public School
Elementary: PublicBellview Public School
Elementary: PublicJean Vanier Catholic Elementary School
Elementary: CatholicAgnes Hodge Public School
Elementary: PublicSt. Mary Catholic Learning Centre
Secondary: CatholicGrand Erie Learning Alternatives
Secondary: PublicPauline Johnson Collegiate and Vocational School
Secondary: PublicSt John's College
Secondary: CatholicBrantford Collegiate Institute and Vocational School
Secondary: PublicAssumption College School School
Secondary: Catholic-
The Rose & Thistle
48 Dalhousie Street, Brantford, ON N3T 2H8 1.56km -
Brando's Beach House
135 Market Street, Brantford, ON N3T 2Z9 1.93km -
Buck's Tavern
541 Colborne Street, Brantford, ON N3S 3P4 2.01km
-
Tim Horton's
50 Market Street S, Brantford, ON N3S 2E3 1.16km -
Coffee Culture
75 Dalhousie Street, Brantford, ON N3T 2J1 1.53km -
Starbucks
320 Colbourne Street W, Unit 15, Brantford, ON N3T 1M2 2.05km
-
Shoppers Drug Mart
269 Clarence Street, Brantford, ON N3R 3T6 2.95km -
Terrace Hill Pharmacy
217 Terrace Hill Street, Brantford, ON N3R 1G8 3.17km -
Hauser’s Pharmacy & Home Healthcare
1010 Upper Wentworth Street, Hamilton, ON L9A 4V9 33.82km
-
My Taste of Home
Brantford, ON N3S 1S2 0.17km -
Gillies
207 Erie Avenue, Brantford, ON N3S 2H1 0.63km -
About Time Pizza
207 Av Erie, Brantford, ON N3S 2H1 0.63km
-
Oakhill Marketplace
39 King George Rd, Brantford, ON N3R 5K2 4.26km -
Factory Direct
603 Colborne Street E, Brantford, ON N3S 7S8 2.37km -
Surplus
655 Colborne Street E, Brantford, ON N3S 3M8 2.72km
-
Freshco
50 Market Street S, Brantford, ON N3S 2E3 1.13km -
Toni's Fine Foods
128 Nelson Street, Unit 5, Brantford, ON N3S 4B6 1.97km -
Brant Food Centre
94 Grey St, Brantford, ON N3T 2T5 2.39km
-
Liquor Control Board of Ontario
233 Dundurn Street S, Hamilton, ON L8P 4K8 33.44km -
Winexpert Kitchener
645 Westmount Road E, Unit 2, Kitchener, ON N2E 3S3 38.14km -
LCBO
1149 Barton Street E, Hamilton, ON L8H 2V2 39.1km
-
Shell
321 Street Paul Avenue, Brantford, ON N3R 4M9 2.91km -
Ken's Towing
67 Henry Street, Brantford, ON N3S 5C6 3.19km -
Aecon Construction
1365 Colborne Street E, Brantford, ON N3T 5M1 7.18km
-
Galaxy Cinemas Brantford
300 King George Road, Brantford, ON N3R 5L8 6.51km -
Cineplex Cinemas Ancaster
771 Golf Links Road, Ancaster, ON L9G 3K9 27.58km -
Galaxy Cinemas Cambridge
355 Hespeler Road, Cambridge, ON N1R 8J9 30.28km
-
Idea Exchange
12 Water Street S, Cambridge, ON N1R 3C5 26.23km -
Idea Exchange
50 Saginaw Parkway, Cambridge, ON N1T 1W2 29.9km -
Idea Exchange
435 King Street E, Cambridge, ON N3H 3N1 31.3km
-
Cambridge Memorial Hospital
700 Coronation Boulevard, Cambridge, ON N1R 3G2 28.63km -
McMaster Children's Hospital
1200 Main Street W, Hamilton, ON L8N 3Z5 31.6km -
St Joseph's Hospital
50 Charlton Avenue E, Hamilton, ON L8N 4A6 34.76km
-
Dogford Park
189 Gilkison St, Brantford ON 0.49km -
Brantford Parks & Recreation
1 Sherwood Dr, Brantford ON N3T 1N3 1.51km -
Cockshutt Park
Brantford ON 1.55km
-
Localcoin Bitcoin ATM - Hasty Market
164 Colborne St W, Brantford ON N3T 1L2 1.24km -
BMO Bank of Montreal
57 Market St, Brantford ON N3T 2Z6 1.64km -
TD Bank Financial Group
70 Market St (Darling Street), Brantford ON N3T 2Z7 1.68km











