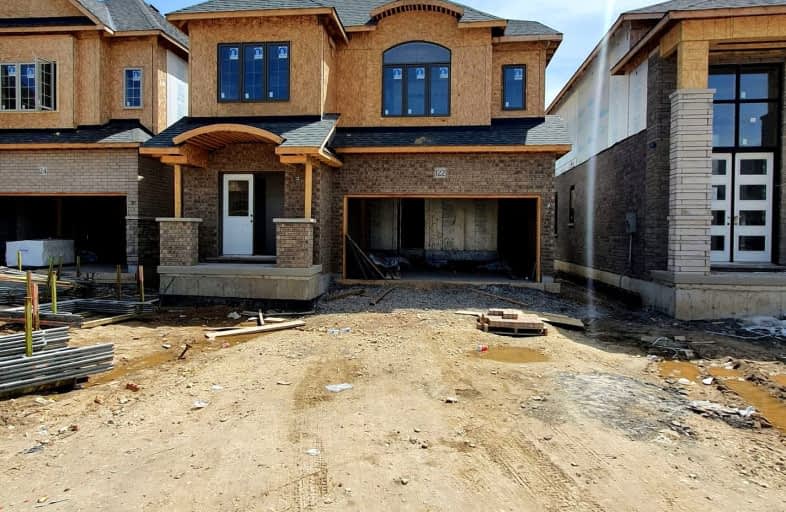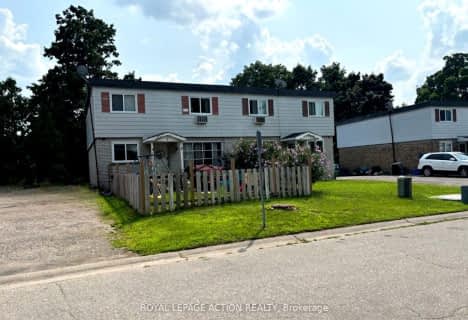Very Walkable
- Most errands can be accomplished on foot.
75
/100
Bikeable
- Some errands can be accomplished on bike.
54
/100

Graham Bell-Victoria Public School
Elementary: Public
1.27 km
Grandview Public School
Elementary: Public
0.87 km
St. Pius X Catholic Elementary School
Elementary: Catholic
0.62 km
James Hillier Public School
Elementary: Public
0.30 km
Russell Reid Public School
Elementary: Public
1.34 km
Confederation Elementary School
Elementary: Public
1.16 km
St. Mary Catholic Learning Centre
Secondary: Catholic
3.41 km
Grand Erie Learning Alternatives
Secondary: Public
2.72 km
Tollgate Technological Skills Centre Secondary School
Secondary: Public
0.83 km
St John's College
Secondary: Catholic
0.81 km
North Park Collegiate and Vocational School
Secondary: Public
1.52 km
Brantford Collegiate Institute and Vocational School
Secondary: Public
2.14 km
-
Wood St Park
Brantford ON 0.97km -
Burnley Park
Ontario 1.53km -
Wilkes Park
Ontario 1.65km
-
CIBC
2 King George Rd (at St Paul Ave), Brantford ON N3R 5J7 0.6km -
Scotiabank
321 St Paul Ave, Brantford ON N3R 4M9 0.9km -
RBC Royal Bank
300 King George Rd (King George Road), Brantford ON N3R 5L8 2.15km














