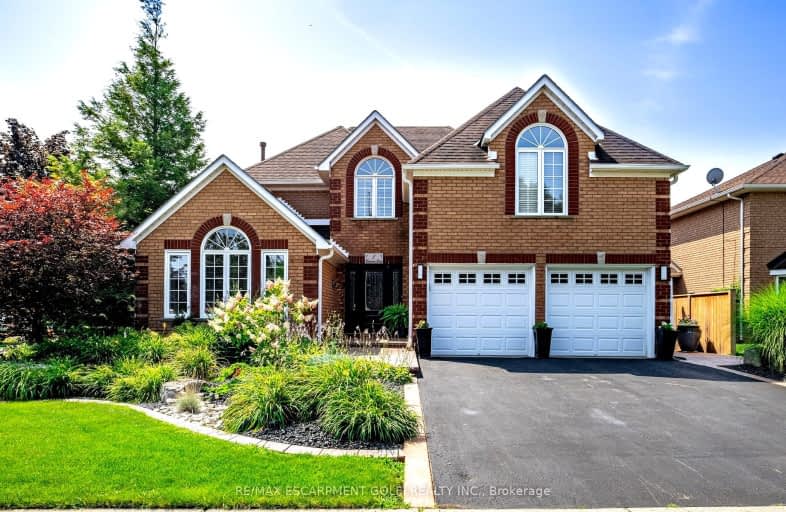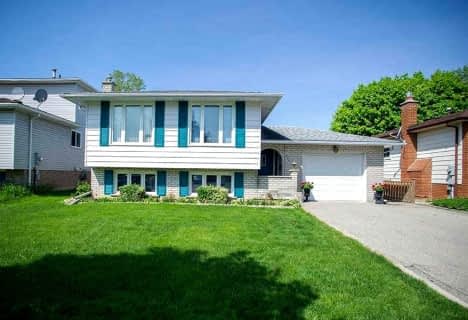
Somewhat Walkable
- Some errands can be accomplished on foot.
Somewhat Bikeable
- Most errands require a car.

St. Patrick School
Elementary: CatholicResurrection School
Elementary: CatholicPrince Charles Public School
Elementary: PublicCentennial-Grand Woodlands School
Elementary: PublicCedarland Public School
Elementary: PublicBrier Park Public School
Elementary: PublicSt. Mary Catholic Learning Centre
Secondary: CatholicGrand Erie Learning Alternatives
Secondary: PublicTollgate Technological Skills Centre Secondary School
Secondary: PublicSt John's College
Secondary: CatholicNorth Park Collegiate and Vocational School
Secondary: PublicBrantford Collegiate Institute and Vocational School
Secondary: Public-
Briar Park Public School
Brantford ON 0.12km -
Wilkes Park
Ontario 1.26km -
CNR Gore Park
220 Market St (West Street), Brantford ON 3.38km
-
HODL Bitcoin ATM - Hasty Market
255 Fairview Dr, Brantford ON N3R 7E3 0.72km -
TD Bank Financial Group
444 Fairview Dr (at West Street), Brantford ON N3R 2X8 0.8km -
TD Canada Trust ATM
444 Fairview Dr, Brantford ON N3R 2X8 0.81km









