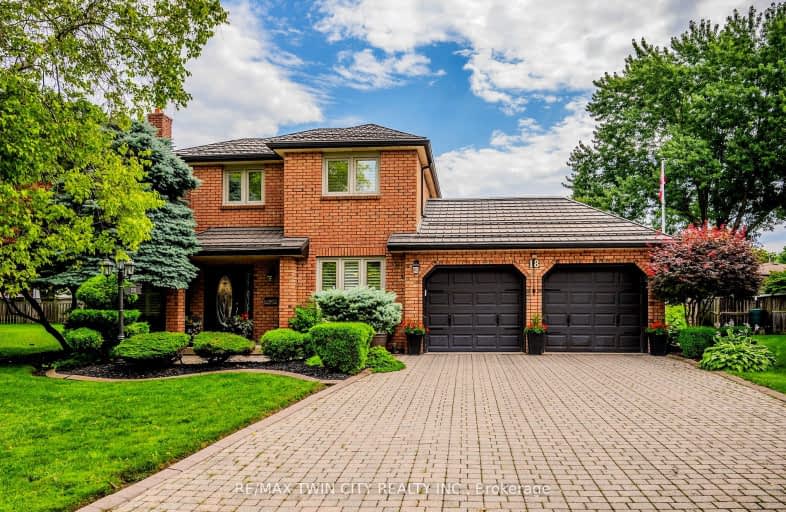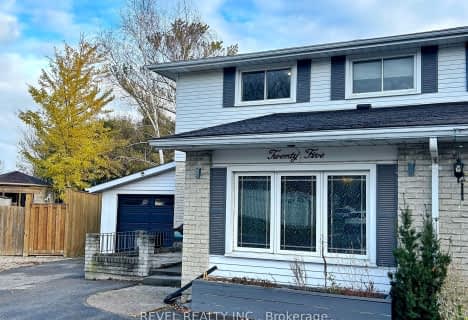Car-Dependent
- Most errands require a car.
Somewhat Bikeable
- Most errands require a car.

St. Patrick School
Elementary: CatholicResurrection School
Elementary: CatholicBranlyn Community School
Elementary: PublicBrier Park Public School
Elementary: PublicNotre Dame School
Elementary: CatholicBanbury Heights School
Elementary: PublicSt. Mary Catholic Learning Centre
Secondary: CatholicGrand Erie Learning Alternatives
Secondary: PublicTollgate Technological Skills Centre Secondary School
Secondary: PublicPauline Johnson Collegiate and Vocational School
Secondary: PublicNorth Park Collegiate and Vocational School
Secondary: PublicBrantford Collegiate Institute and Vocational School
Secondary: Public-
Cameron Heights Park
Ontario 2.76km -
Sheri-Mar Park
Brantford ON 4.94km -
Mohawk Park
Brantford ON 5.04km
-
TD Canada Trust Branch and ATM
444 Fairview Dr, Brantford ON N3R 2X8 2.17km -
TD Bank Financial Group
444 Fairview Dr (at West Street), Brantford ON N3R 2X8 2.18km -
BMO Bank of Montreal
195 Henry St, Brantford ON N3S 5C9 3.22km










