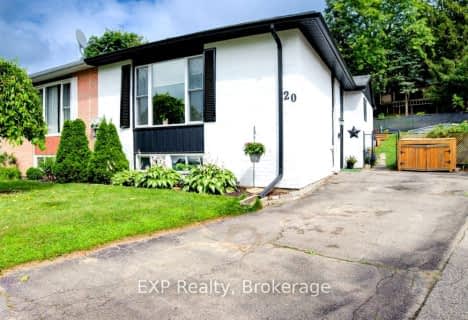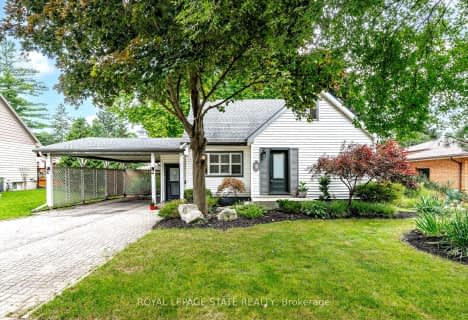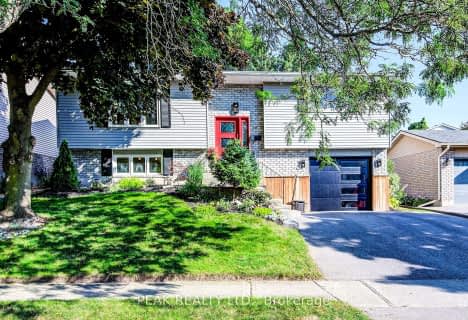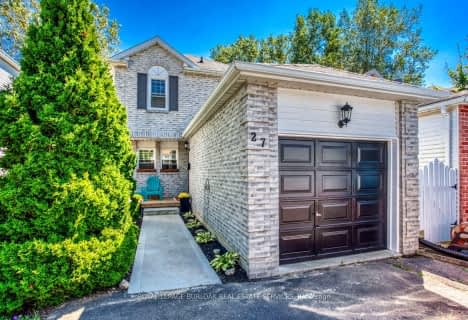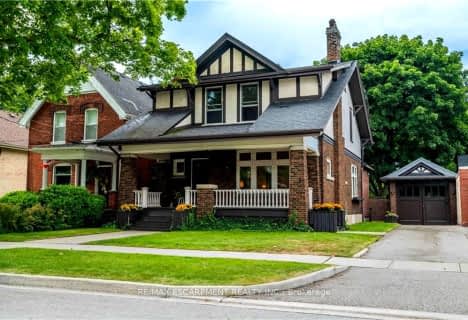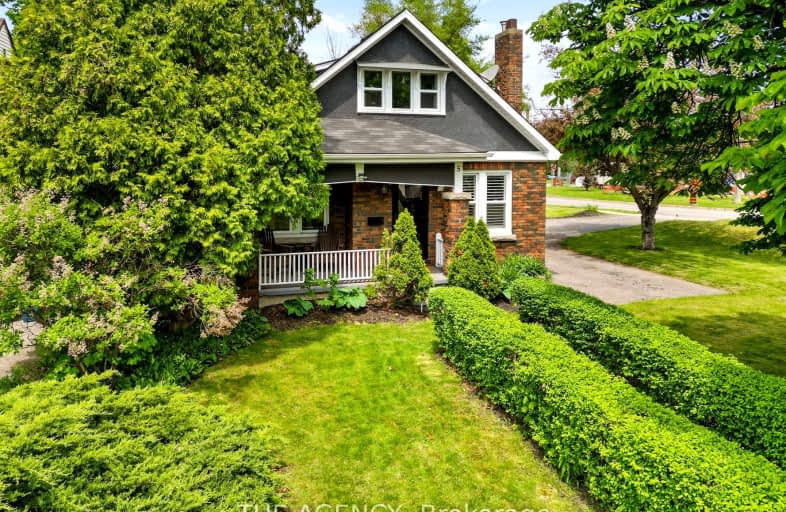
Car-Dependent
- Most errands require a car.
Somewhat Bikeable
- Most errands require a car.

Christ the King School
Elementary: CatholicGrandview Public School
Elementary: PublicLansdowne-Costain Public School
Elementary: PublicJames Hillier Public School
Elementary: PublicDufferin Public School
Elementary: PublicConfederation Elementary School
Elementary: PublicGrand Erie Learning Alternatives
Secondary: PublicTollgate Technological Skills Centre Secondary School
Secondary: PublicSt John's College
Secondary: CatholicNorth Park Collegiate and Vocational School
Secondary: PublicBrantford Collegiate Institute and Vocational School
Secondary: PublicAssumption College School School
Secondary: Catholic-
Devon Downs Park
Ontario 0.58km -
Spring St Park - Buck Park
Spring St (Chestnut Ave), Brantford ON N3T 3V5 1.32km -
Burnley Park
Ontario 1.68km
-
Scotiabank
321 St Paul Ave, Brantford ON N3R 4M9 0.74km -
BMO Bank of Montreal
371 St Paul Ave, Brantford ON N3R 4N5 0.95km -
CIBC
2 King George Rd (at St Paul Ave), Brantford ON N3R 5J7 1.23km






