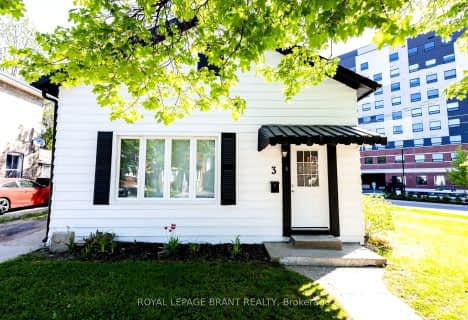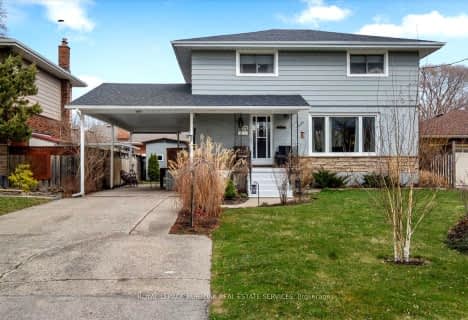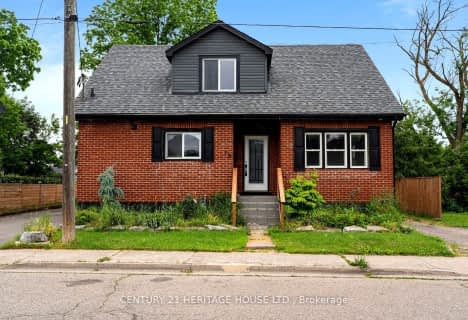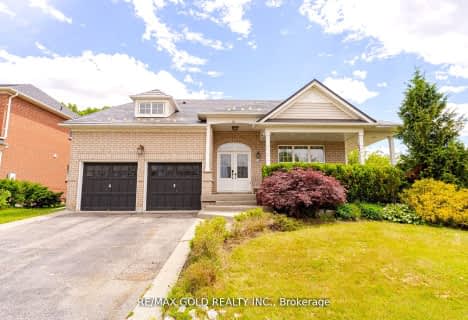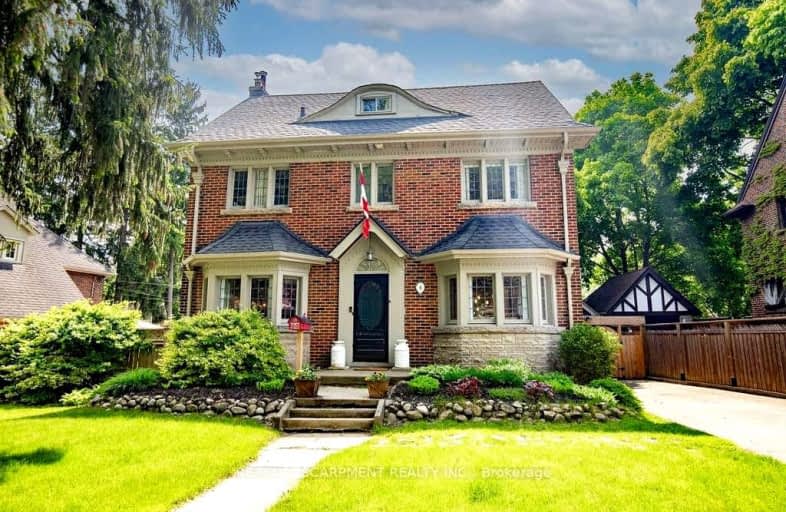
Car-Dependent
- Most errands require a car.
Bikeable
- Some errands can be accomplished on bike.

Christ the King School
Elementary: CatholicGraham Bell-Victoria Public School
Elementary: PublicGrandview Public School
Elementary: PublicLansdowne-Costain Public School
Elementary: PublicJames Hillier Public School
Elementary: PublicDufferin Public School
Elementary: PublicSt. Mary Catholic Learning Centre
Secondary: CatholicTollgate Technological Skills Centre Secondary School
Secondary: PublicSt John's College
Secondary: CatholicNorth Park Collegiate and Vocational School
Secondary: PublicBrantford Collegiate Institute and Vocational School
Secondary: PublicAssumption College School School
Secondary: Catholic-
Spring St Park - Buck Park
Spring St (Chestnut Ave), Brantford ON N3T 3V5 0.75km -
City View Park
184 Terr Hill St (Wells Avenue), Brantford ON 1.06km -
Devon Downs Park
Ontario 1.15km
-
Scotiabank
321 St Paul Ave, Brantford ON N3R 4M9 1.21km -
BMO Bank of Montreal
371 St Paul Ave, Brantford ON N3R 4N5 1.49km -
President's Choice Financial ATM
108 Colborne St W, Brantford ON N3T 1K7 1.86km
- 4 bath
- 4 bed
- 2000 sqft
152 Terrace Hill Street, Brantford, Ontario • N3R 1G6 • Brantford


