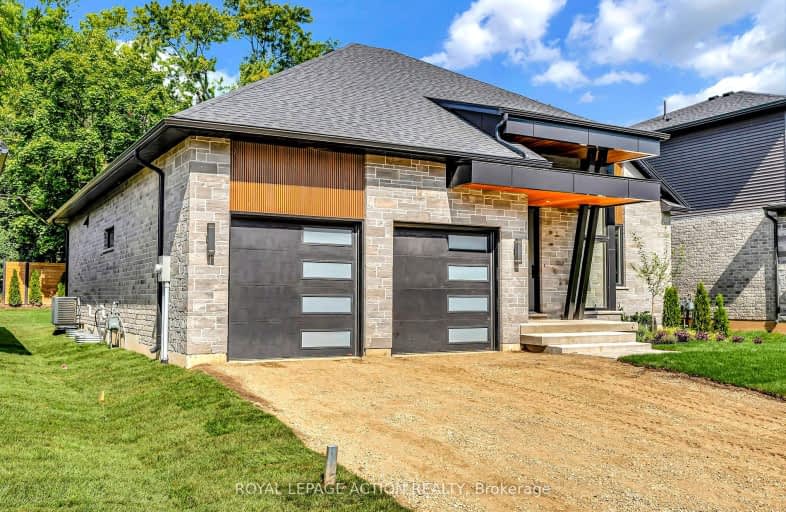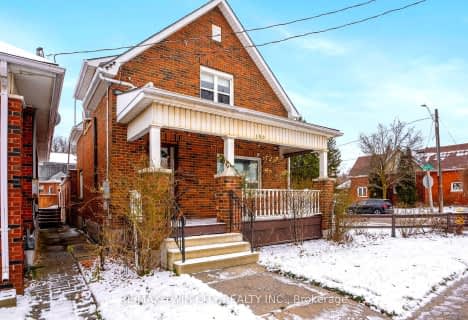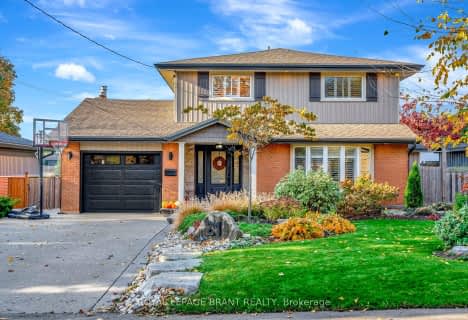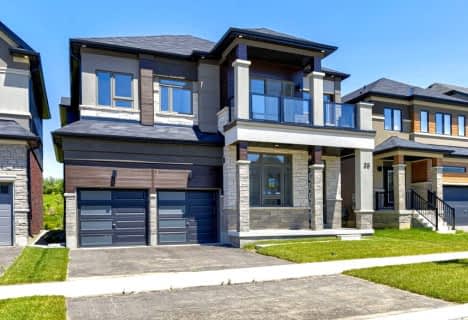Car-Dependent
- Most errands require a car.
Bikeable
- Some errands can be accomplished on bike.

Christ the King School
Elementary: CatholicLansdowne-Costain Public School
Elementary: PublicJames Hillier Public School
Elementary: PublicRussell Reid Public School
Elementary: PublicDufferin Public School
Elementary: PublicConfederation Elementary School
Elementary: PublicSt. Mary Catholic Learning Centre
Secondary: CatholicTollgate Technological Skills Centre Secondary School
Secondary: PublicSt John's College
Secondary: CatholicNorth Park Collegiate and Vocational School
Secondary: PublicBrantford Collegiate Institute and Vocational School
Secondary: PublicAssumption College School School
Secondary: Catholic-
Waterworks Park
Brantford ON 1.2km -
Spring St Park - Buck Park
Spring St (Chestnut Ave), Brantford ON N3T 3V5 1.26km -
Brant Park
119 Jennings Rd (Oakhill Drive), Brantford ON N3T 5L7 1.34km
-
Localcoin Bitcoin ATM - Euro Convenience
72 Charing Cross St, Brantford ON N3R 7S1 2.27km -
David Stapleton Rbc Mortgage Specialist
22 Colborne St, Brantford ON N3T 2G2 2.32km -
CIBC
82 King George Rd, Brantford ON N3R 5K4 2.32km
- 4 bath
- 4 bed
- 2000 sqft
152 Terrace Hill Street, Brantford, Ontario • N3R 1G6 • Brantford

















