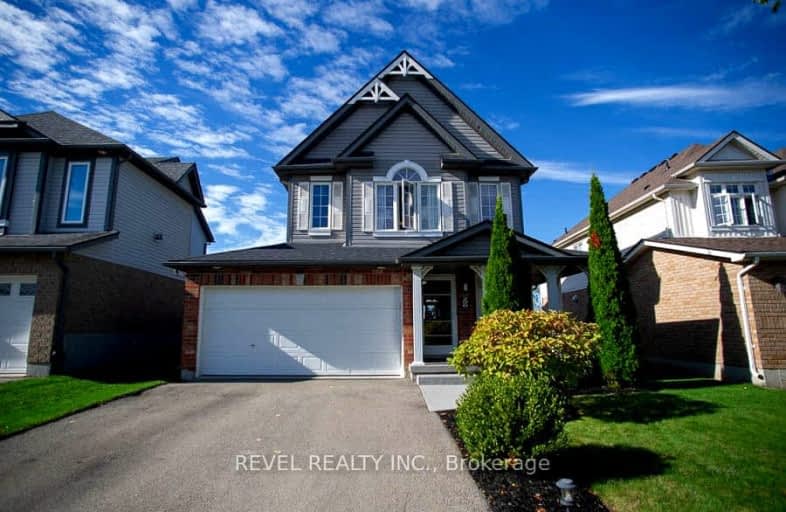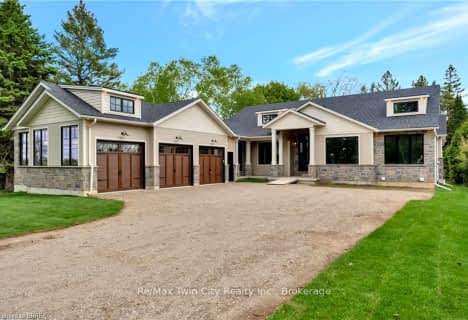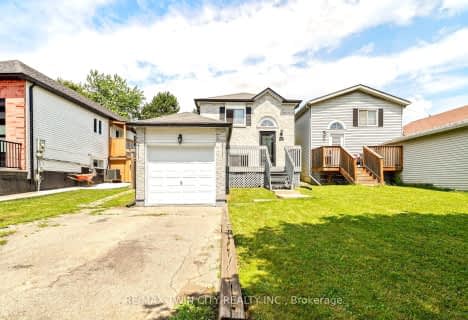
Car-Dependent
- Most errands require a car.
Bikeable
- Some errands can be accomplished on bike.

St. Theresa School
Elementary: CatholicSt. Basil Catholic Elementary School
Elementary: CatholicSt. Gabriel Catholic (Elementary) School
Elementary: CatholicDufferin Public School
Elementary: PublicWalter Gretzky Elementary School
Elementary: PublicRyerson Heights Elementary School
Elementary: PublicSt. Mary Catholic Learning Centre
Secondary: CatholicGrand Erie Learning Alternatives
Secondary: PublicTollgate Technological Skills Centre Secondary School
Secondary: PublicSt John's College
Secondary: CatholicBrantford Collegiate Institute and Vocational School
Secondary: PublicAssumption College School School
Secondary: Catholic-
Donegal Park
Sudds Lane, Brantford ON 1.05km -
Pleasant Ridge Park
16 Kinnard Rd, Brantford ON N3T 1P7 1.45km -
KSL Design
18 Spalding Dr, Brantford ON N3T 6B8 2.2km
-
Bitcoin Depot - Bitcoin ATM
230 Shellard Lane, Brantford ON N3T 0B9 0.51km -
TD Canada Trust ATM
230 Shellard Lane, Brantford ON N3T 0B9 0.57km -
TD Bank Financial Group
230 Shellard Lane, Brantford ON N3T 0B9 0.57km





















