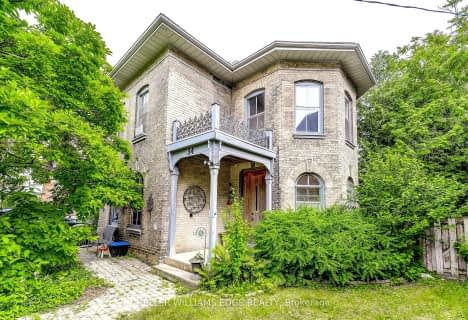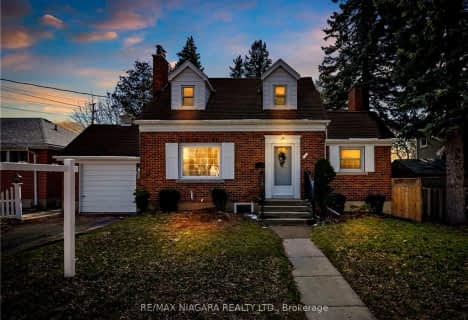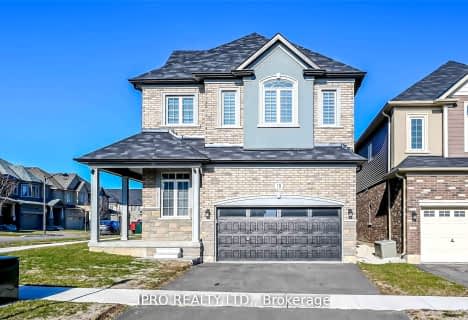
Echo Place Public School
Elementary: Public
1.23 km
St. Peter School
Elementary: Catholic
0.48 km
Holy Cross School
Elementary: Catholic
1.79 km
Major Ballachey Public School
Elementary: Public
2.49 km
King George School
Elementary: Public
2.33 km
Woodman-Cainsville School
Elementary: Public
1.19 km
St. Mary Catholic Learning Centre
Secondary: Catholic
2.70 km
Grand Erie Learning Alternatives
Secondary: Public
2.38 km
Tollgate Technological Skills Centre Secondary School
Secondary: Public
5.84 km
Pauline Johnson Collegiate and Vocational School
Secondary: Public
1.76 km
North Park Collegiate and Vocational School
Secondary: Public
4.16 km
Brantford Collegiate Institute and Vocational School
Secondary: Public
4.35 km












