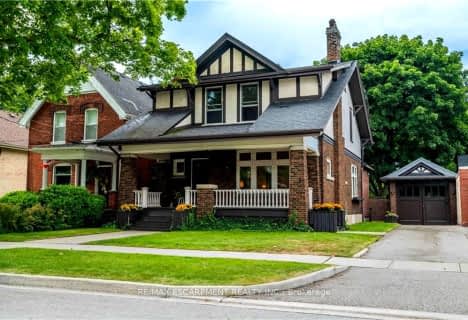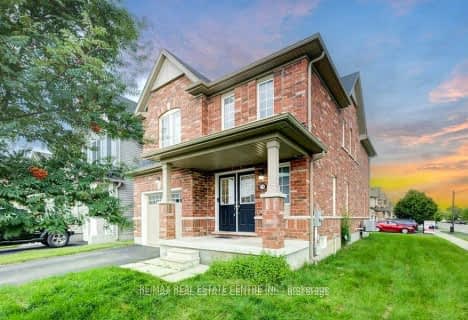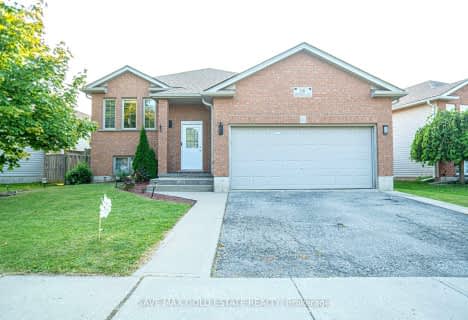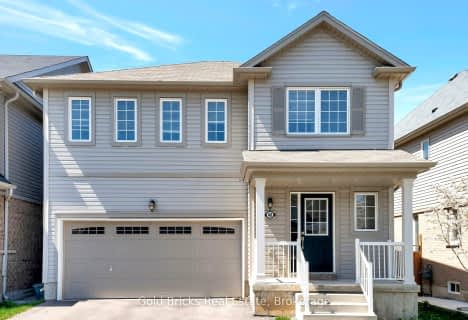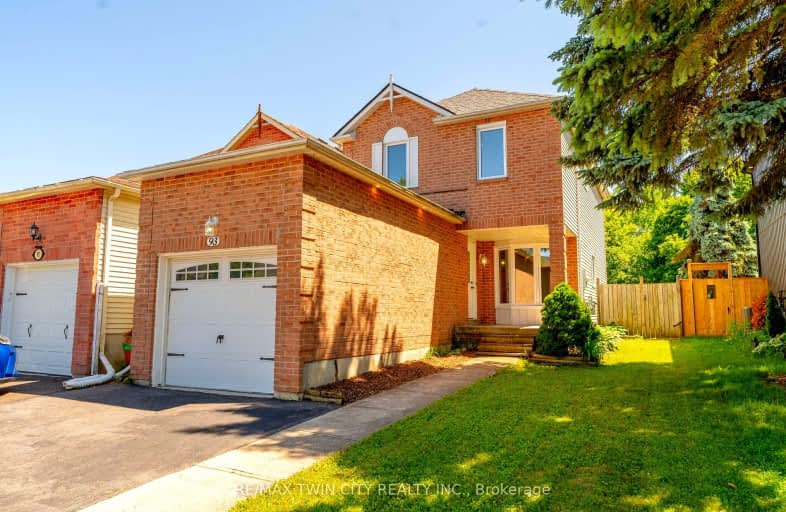
Car-Dependent
- Almost all errands require a car.
Bikeable
- Some errands can be accomplished on bike.

St. Theresa School
Elementary: CatholicSt. Basil Catholic Elementary School
Elementary: CatholicSt. Gabriel Catholic (Elementary) School
Elementary: CatholicDufferin Public School
Elementary: PublicWalter Gretzky Elementary School
Elementary: PublicRyerson Heights Elementary School
Elementary: PublicSt. Mary Catholic Learning Centre
Secondary: CatholicTollgate Technological Skills Centre Secondary School
Secondary: PublicSt John's College
Secondary: CatholicNorth Park Collegiate and Vocational School
Secondary: PublicBrantford Collegiate Institute and Vocational School
Secondary: PublicAssumption College School School
Secondary: Catholic-
Waterworks Park
Brantford ON 1.35km -
KSL Design
18 Spalding Dr, Brantford ON N3T 6B8 1.64km -
Lincoln Square
Lincoln Ave & Devonshire Place, Brantford ON 2.1km
-
BMO Bank of Montreal
310 Colborne St, Brantford ON N3S 3M9 1.49km -
CoinFlip Bitcoin ATM
360 Conklin Rd, Brantford ON N3T 0N5 1.8km -
Localcoin Bitcoin ATM - Hasty Market
164 Colborne St W, Brantford ON N3T 1L2 2.26km


