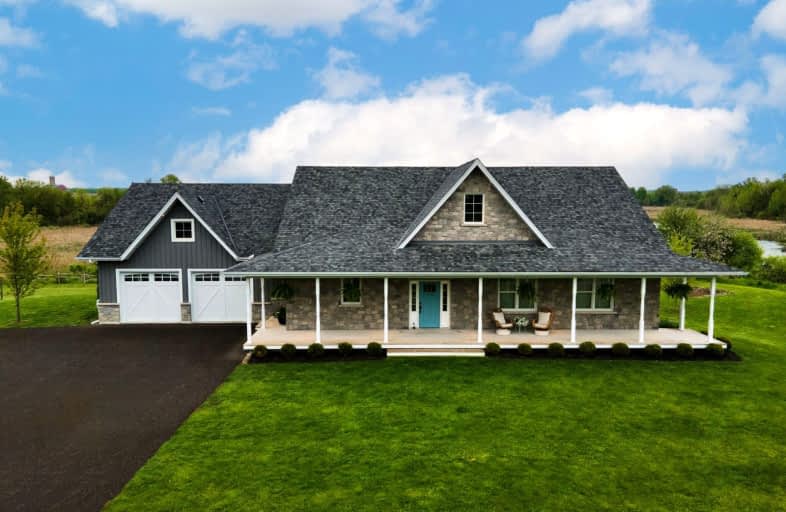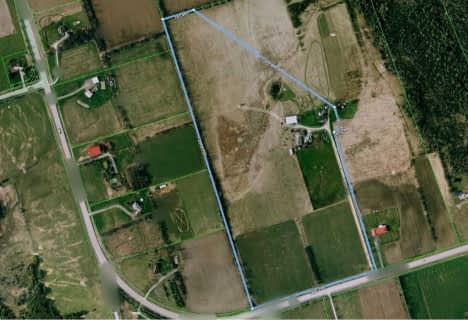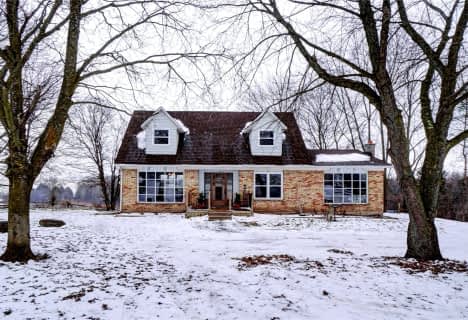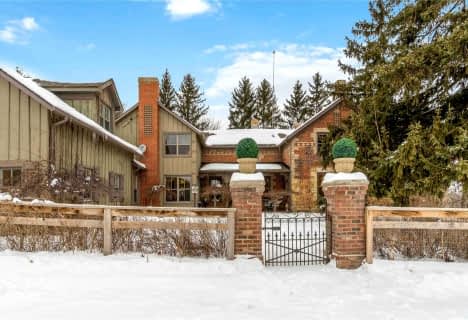Car-Dependent
- Almost all errands require a car.
Somewhat Bikeable
- Most errands require a car.

Holy Family Catholic School
Elementary: CatholicThorah Central Public School
Elementary: PublicBeaverton Public School
Elementary: PublicSunderland Public School
Elementary: PublicMorning Glory Public School
Elementary: PublicMcCaskill's Mills Public School
Elementary: PublicÉSC Pape-François
Secondary: CatholicBrock High School
Secondary: PublicSutton District High School
Secondary: PublicPort Perry High School
Secondary: PublicUxbridge Secondary School
Secondary: PublicStouffville District Secondary School
Secondary: Public-
Pefferlaw Community Park
Georgina ON 7.25km -
Cannington Park
Cannington ON 10.43km -
Uxbridge Rotary Skate Park
322 Main St N, Uxbridge ON L9P 1R6 16.8km
-
CIBC
74 River St, Sunderland ON L0C 1H0 4.23km -
CIBC
254 Pefferlaw Rd, Pefferlaw ON L0E 1N0 7.95km -
CIBC
35 Cameron St E, Cannington ON L0E 1E0 10.46km










