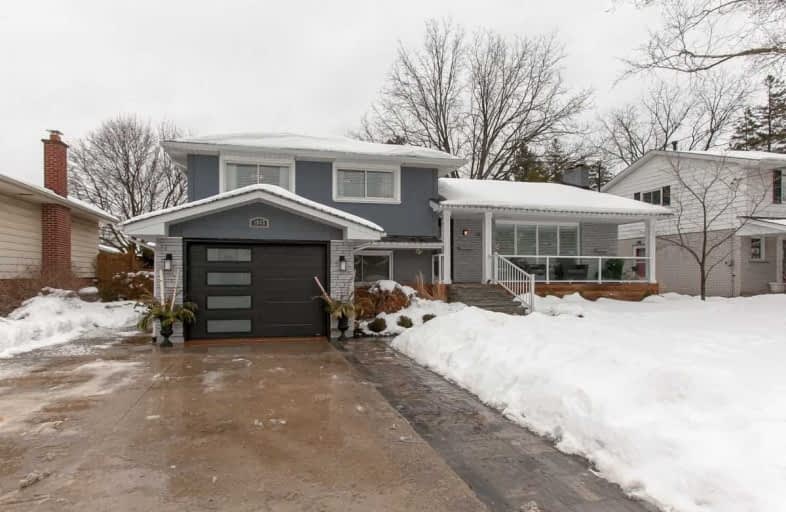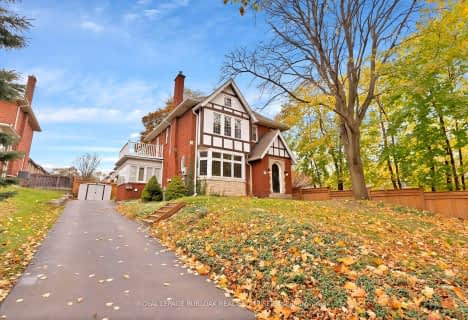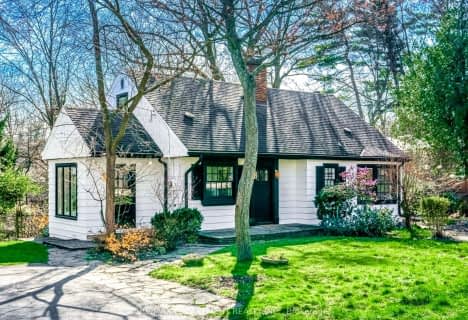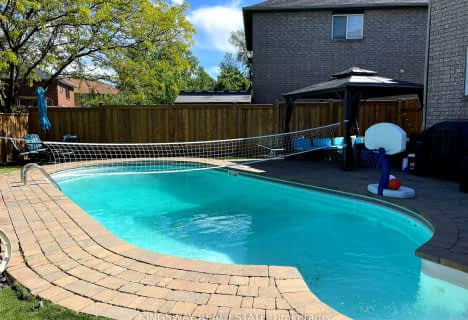
Kings Road Public School
Elementary: PublicÉÉC Saint-Philippe
Elementary: CatholicAldershot Elementary School
Elementary: PublicGlenview Public School
Elementary: PublicMaplehurst Public School
Elementary: PublicHoly Rosary Separate School
Elementary: CatholicKing William Alter Ed Secondary School
Secondary: PublicThomas Merton Catholic Secondary School
Secondary: CatholicAldershot High School
Secondary: PublicBurlington Central High School
Secondary: PublicM M Robinson High School
Secondary: PublicSir John A Macdonald Secondary School
Secondary: Public- 4 bath
- 4 bed
- 2500 sqft
179 Great Falls Boulevard, Hamilton, Ontario • L8B 1Y6 • Waterdown














