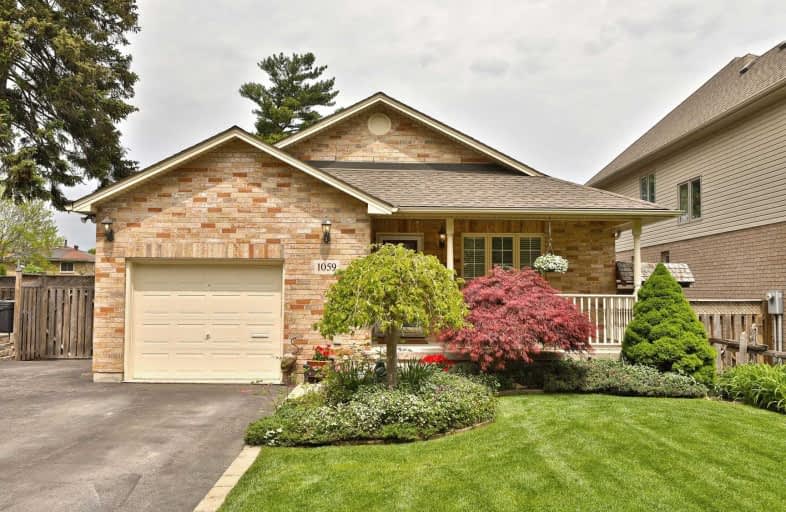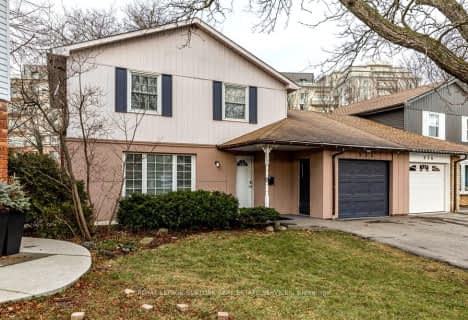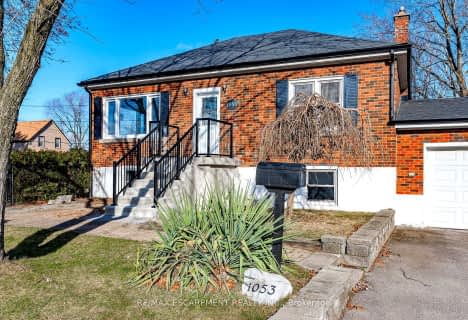
Kings Road Public School
Elementary: Public
2.39 km
ÉÉC Saint-Philippe
Elementary: Catholic
2.50 km
Aldershot Elementary School
Elementary: Public
0.73 km
Glenview Public School
Elementary: Public
0.49 km
Maplehurst Public School
Elementary: Public
1.35 km
Holy Rosary Separate School
Elementary: Catholic
0.48 km
King William Alter Ed Secondary School
Secondary: Public
6.27 km
Thomas Merton Catholic Secondary School
Secondary: Catholic
4.12 km
Aldershot High School
Secondary: Public
0.88 km
Burlington Central High School
Secondary: Public
4.11 km
M M Robinson High School
Secondary: Public
6.19 km
Sir John A Macdonald Secondary School
Secondary: Public
5.89 km





