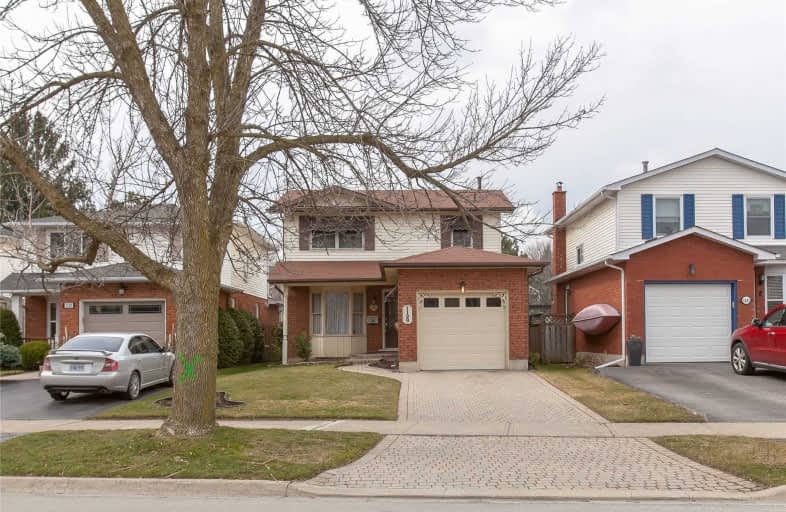Sold on Mar 16, 2020
Note: Property is not currently for sale or for rent.

-
Type: Detached
-
Style: 2-Storey
-
Size: 1100 sqft
-
Lot Size: 33.46 x 112.79 Feet
-
Age: 31-50 years
-
Taxes: $3,817 per year
-
Days on Site: 3 Days
-
Added: Mar 13, 2020 (3 days on market)
-
Updated:
-
Last Checked: 51 minutes ago
-
MLS®#: W4720604
-
Listed By: Royal lepage burloak real estate services, brokerage
Welcome To 1129 Stephenson Drive! This 3-Bed, 2-Bath Home, Set In The Ultra-Convenient Maple Community Awaits Your Personal Touch!
Extras
Inclusions: Washer, Dryer, Fridge, Stove, Dishwasher, All Window Coverings, All Electrical Light Fixtures. Exclusions: Tba
Property Details
Facts for 1129 Stephenson Drive, Burlington
Status
Days on Market: 3
Last Status: Sold
Sold Date: Mar 16, 2020
Closed Date: Apr 01, 2020
Expiry Date: Jun 13, 2020
Sold Price: $775,000
Unavailable Date: Mar 16, 2020
Input Date: Mar 13, 2020
Prior LSC: Listing with no contract changes
Property
Status: Sale
Property Type: Detached
Style: 2-Storey
Size (sq ft): 1100
Age: 31-50
Area: Burlington
Community: Brant
Availability Date: Tba
Assessment Amount: $532,000
Assessment Year: 2016
Inside
Bedrooms: 3
Bathrooms: 2
Kitchens: 1
Rooms: 7
Den/Family Room: Yes
Air Conditioning: Central Air
Fireplace: Yes
Laundry Level: Lower
Central Vacuum: N
Washrooms: 2
Utilities
Electricity: Yes
Gas: Yes
Cable: Available
Telephone: Available
Building
Basement: Full
Heat Type: Forced Air
Heat Source: Gas
Exterior: Brick
Elevator: N
UFFI: No
Energy Certificate: N
Green Verification Status: N
Water Supply: Municipal
Physically Handicapped-Equipped: N
Special Designation: Unknown
Retirement: N
Parking
Driveway: Private
Garage Spaces: 1
Garage Type: Attached
Covered Parking Spaces: 1
Total Parking Spaces: 2
Fees
Tax Year: 2019
Tax Legal Description: Pcl 57-1, Sec 20M344; Lt 57, Pl 20M344; Burlington
Taxes: $3,817
Highlights
Feature: Level
Feature: Library
Feature: Place Of Worship
Feature: Public Transit
Land
Cross Street: Maple To Thorpe To S
Municipality District: Burlington
Fronting On: West
Parcel Number: 070900059
Pool: None
Sewer: Sewers
Lot Depth: 112.79 Feet
Lot Frontage: 33.46 Feet
Acres: < .50
Waterfront: None
Additional Media
- Virtual Tour: https://bit.ly/3aTn5gv
Rooms
Room details for 1129 Stephenson Drive, Burlington
| Type | Dimensions | Description |
|---|---|---|
| Living Main | 4.88 x 3.20 | |
| Dining Main | 2.59 x 3.20 | |
| Family Main | 4.57 x 3.20 | |
| Kitchen Main | 3.66 x 3.66 | Eat-In Kitchen |
| Br 2nd | 2.74 x 3.66 | |
| Br 2nd | 2.74 x 3.66 | |
| Master 2nd | 3.35 x 4.57 | |
| Rec Bsmt | 5.49 x 3.35 | |
| Office Bsmt | 3.05 x 2.74 |
| XXXXXXXX | XXX XX, XXXX |
XXXX XXX XXXX |
$XXX,XXX |
| XXX XX, XXXX |
XXXXXX XXX XXXX |
$XXX,XXX |
| XXXXXXXX XXXX | XXX XX, XXXX | $775,000 XXX XXXX |
| XXXXXXXX XXXXXX | XXX XX, XXXX | $719,000 XXX XXXX |

Kings Road Public School
Elementary: PublicÉcole élémentaire Renaissance
Elementary: PublicÉÉC Saint-Philippe
Elementary: CatholicBurlington Central Elementary School
Elementary: PublicSt Johns Separate School
Elementary: CatholicCentral Public School
Elementary: PublicGary Allan High School - Bronte Creek
Secondary: PublicThomas Merton Catholic Secondary School
Secondary: CatholicGary Allan High School - Burlington
Secondary: PublicBurlington Central High School
Secondary: PublicM M Robinson High School
Secondary: PublicAssumption Roman Catholic Secondary School
Secondary: Catholic- — bath
- — bed
2137 Mount Forest Drive, Burlington, Ontario • L7P 1H6 • Mountainside



