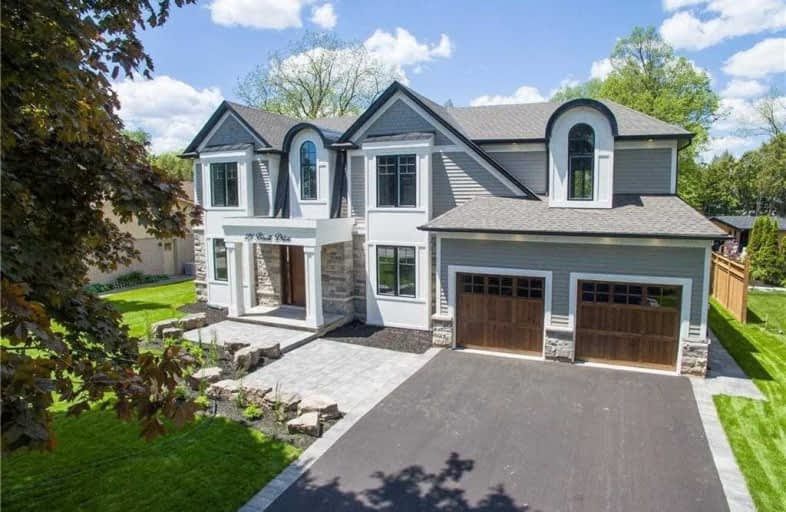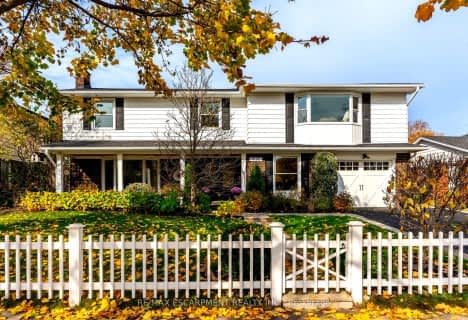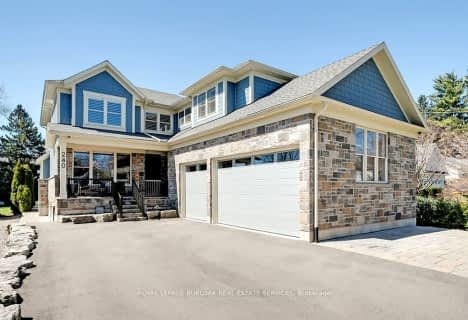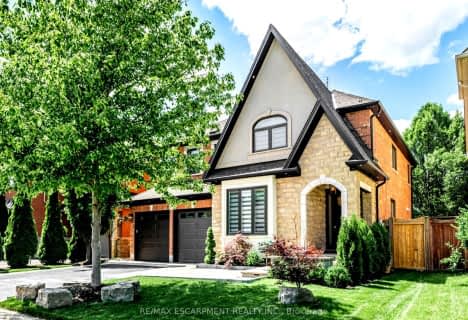
St Patrick Separate School
Elementary: Catholic
1.43 km
Pauline Johnson Public School
Elementary: Public
1.70 km
Ascension Separate School
Elementary: Catholic
1.67 km
Mohawk Gardens Public School
Elementary: Public
1.50 km
Frontenac Public School
Elementary: Public
1.85 km
Pineland Public School
Elementary: Public
1.05 km
Gary Allan High School - SCORE
Secondary: Public
2.36 km
Gary Allan High School - Bronte Creek
Secondary: Public
3.04 km
Gary Allan High School - Burlington
Secondary: Public
3.00 km
Robert Bateman High School
Secondary: Public
1.52 km
Assumption Roman Catholic Secondary School
Secondary: Catholic
3.26 km
Nelson High School
Secondary: Public
1.58 km











