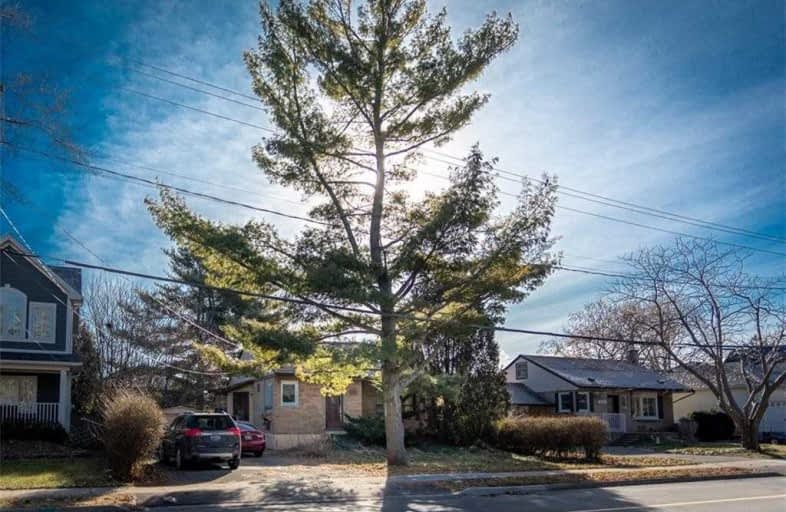Sold on Jan 20, 2020
Note: Property is not currently for sale or for rent.

-
Type: Detached
-
Style: Bungalow
-
Size: 700 sqft
-
Lot Size: 60 x 120 Feet
-
Age: 51-99 years
-
Taxes: $3,437 per year
-
Added: Jan 20, 2020 (1 second on market)
-
Updated:
-
Last Checked: 1 hour ago
-
MLS®#: W4671811
-
Listed By: Re/max escarpment realty inc., brokerage
Fantastic Opportunity And Prime Location To Renovate Or Build Your Custom Dream Home. This Brick Bungalow Is Situated On A Deep 60' X 120' Lot With Mature Trees In Downtown Burlington. Minutes To Park, Shopping Centre, The Qew And 403. Burlington Central Public And High Schools Are Also Within Walking Distance From This Quiet, Established Neighbourhood. Rare Opportunity To Own On A Street With Very Limited Sales Recently.
Extras
Inclusions: Existing Fridge, Stove, Dishwasher, Microwave, Washer, Dryer, Electric Light Fixtures, As-Is. Exclusions: Tv Wall Mount.
Property Details
Facts for 1252 Richmond Road, Burlington
Status
Last Status: Sold
Sold Date: Jan 20, 2020
Closed Date: Feb 20, 2020
Expiry Date: Mar 23, 2020
Sold Price: $630,000
Unavailable Date: Jan 20, 2020
Input Date: Jan 20, 2020
Prior LSC: Listing with no contract changes
Property
Status: Sale
Property Type: Detached
Style: Bungalow
Size (sq ft): 700
Age: 51-99
Area: Burlington
Community: Brant
Inside
Bedrooms: 1
Bedrooms Plus: 2
Bathrooms: 1
Kitchens: 1
Rooms: 5
Den/Family Room: Yes
Air Conditioning: Central Air
Fireplace: No
Washrooms: 1
Building
Basement: Full
Basement 2: Part Fin
Heat Type: Forced Air
Heat Source: Gas
Exterior: Brick
Water Supply: Municipal
Special Designation: Unknown
Other Structures: Garden Shed
Parking
Driveway: Pvt Double
Garage Type: None
Covered Parking Spaces: 4
Total Parking Spaces: 4
Fees
Tax Year: 2019
Tax Legal Description: Pt Lt 49, Rcp Pl99, As In 838488; Burlington
Taxes: $3,437
Highlights
Feature: Beach
Feature: Hospital
Feature: Library
Feature: Park
Feature: Public Transit
Feature: School
Land
Cross Street: Maple Ave
Municipality District: Burlington
Fronting On: South
Pool: None
Sewer: Sewers
Lot Depth: 120 Feet
Lot Frontage: 60 Feet
Acres: < .50
Rooms
Room details for 1252 Richmond Road, Burlington
| Type | Dimensions | Description |
|---|---|---|
| Kitchen Main | 2.10 x 3.30 | |
| Dining Main | 2.70 x 3.40 | |
| Living Main | 3.30 x 5.70 | |
| Br Main | 3.10 x 3.40 | |
| Bathroom Main | 1.50 x 2.40 | |
| Br Bsmt | 3.70 x 2.40 | |
| Br Bsmt | 3.20 x 5.10 | |
| Rec Bsmt | 2.50 x 6.40 |
| XXXXXXXX | XXX XX, XXXX |
XXXX XXX XXXX |
$XXX,XXX |
| XXX XX, XXXX |
XXXXXX XXX XXXX |
$XXX,XXX |
| XXXXXXXX XXXX | XXX XX, XXXX | $630,000 XXX XXXX |
| XXXXXXXX XXXXXX | XXX XX, XXXX | $625,000 XXX XXXX |

Kings Road Public School
Elementary: PublicÉcole élémentaire Renaissance
Elementary: PublicÉÉC Saint-Philippe
Elementary: CatholicBurlington Central Elementary School
Elementary: PublicSt Johns Separate School
Elementary: CatholicCentral Public School
Elementary: PublicGary Allan High School - Bronte Creek
Secondary: PublicThomas Merton Catholic Secondary School
Secondary: CatholicGary Allan High School - Burlington
Secondary: PublicBurlington Central High School
Secondary: PublicM M Robinson High School
Secondary: PublicAssumption Roman Catholic Secondary School
Secondary: Catholic

