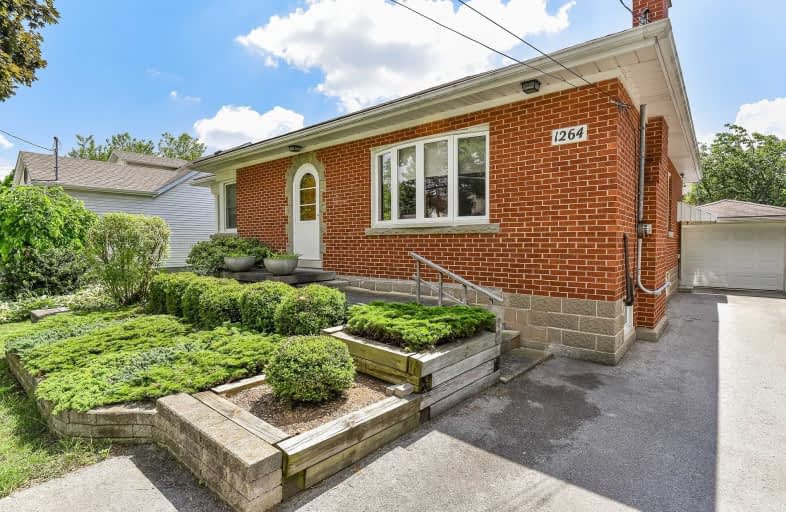Sold on Jul 17, 2019
Note: Property is not currently for sale or for rent.

-
Type: Detached
-
Style: Bungalow
-
Size: 1100 sqft
-
Lot Size: 60 x 120 Feet
-
Age: 51-99 years
-
Taxes: $3,844 per year
-
Days on Site: 20 Days
-
Added: Sep 07, 2019 (2 weeks on market)
-
Updated:
-
Last Checked: 2 hours ago
-
MLS®#: W4500359
-
Listed By: Keller williams edge realty, brokerage
Location Location Location!! Great Bungalow In Downtown Burlington On A 60 X 120 Lot On A Mature Tree Lined Street. Built In 1951, New Windows, Oil Furnace, Oak Strip Hardwood Floors, Plaster Walls, Coved Ceilings Wood Burning Fireplace Yours To Fix Up Or Just Live In! Great Price Great Location!
Extras
Inclusions: All Elfs, All Wc, All Appliances In "As Is" Condition, Work Benches And All Shelving
Property Details
Facts for 1264 Richmond Road, Burlington
Status
Days on Market: 20
Last Status: Sold
Sold Date: Jul 17, 2019
Closed Date: Aug 12, 2019
Expiry Date: Oct 31, 2019
Sold Price: $690,000
Unavailable Date: Jul 17, 2019
Input Date: Jun 27, 2019
Property
Status: Sale
Property Type: Detached
Style: Bungalow
Size (sq ft): 1100
Age: 51-99
Area: Burlington
Community: Brant
Availability Date: 60 Days
Assessment Amount: $490,500
Assessment Year: 2019
Inside
Bedrooms: 3
Bathrooms: 2
Kitchens: 1
Rooms: 6
Den/Family Room: No
Air Conditioning: Central Air
Fireplace: Yes
Laundry Level: Lower
Central Vacuum: N
Washrooms: 2
Building
Basement: Full
Basement 2: Unfinished
Heat Type: Forced Air
Heat Source: Oil
Exterior: Brick
Elevator: N
UFFI: No
Energy Certificate: N
Green Verification Status: N
Water Supply: Municipal
Physically Handicapped-Equipped: N
Special Designation: Unknown
Other Structures: Garden Shed
Retirement: N
Parking
Driveway: Pvt Double
Garage Spaces: 1
Garage Type: Detached
Covered Parking Spaces: 4
Total Parking Spaces: 5
Fees
Tax Year: 2019
Tax Legal Description: Pt Lt 49 , Rcp Pl99, As In Nu33409; Burlington; *
Taxes: $3,844
Highlights
Feature: Fenced Yard
Feature: Hospital
Feature: Level
Feature: Park
Feature: Public Transit
Feature: School
Land
Cross Street: Maple Avenue
Municipality District: Burlington
Fronting On: South
Parcel Number: 070860101
Pool: None
Sewer: Sewers
Lot Depth: 120 Feet
Lot Frontage: 60 Feet
Acres: < .50
Zoning: Res
Additional Media
- Virtual Tour: https://tours.visualadvantage.ca/6f1af495/nb/
Rooms
Room details for 1264 Richmond Road, Burlington
| Type | Dimensions | Description |
|---|---|---|
| Living Main | 4.90 x 6.40 | |
| Kitchen Main | 3.65 x 4.60 | Eat-In Kitchen |
| Dining Main | 2.46 x 2.90 | |
| Br Main | 2.90 x 5.24 | |
| 2nd Br Main | 2.90 x 3.02 | |
| 3rd Br Main | 8.10 x 3.08 | |
| Rec Bsmt | 8.10 x 9.30 | |
| Workshop Bsmt | 2.68 x 9.63 |
| XXXXXXXX | XXX XX, XXXX |
XXXX XXX XXXX |
$XXX,XXX |
| XXX XX, XXXX |
XXXXXX XXX XXXX |
$XXX,XXX |
| XXXXXXXX XXXX | XXX XX, XXXX | $690,000 XXX XXXX |
| XXXXXXXX XXXXXX | XXX XX, XXXX | $699,998 XXX XXXX |

Kings Road Public School
Elementary: PublicÉcole élémentaire Renaissance
Elementary: PublicÉÉC Saint-Philippe
Elementary: CatholicBurlington Central Elementary School
Elementary: PublicSt Johns Separate School
Elementary: CatholicCentral Public School
Elementary: PublicGary Allan High School - Bronte Creek
Secondary: PublicThomas Merton Catholic Secondary School
Secondary: CatholicGary Allan High School - Burlington
Secondary: PublicBurlington Central High School
Secondary: PublicM M Robinson High School
Secondary: PublicAssumption Roman Catholic Secondary School
Secondary: Catholic- — bath
- — bed
2137 Mount Forest Drive, Burlington, Ontario • L7P 1H6 • Mountainside



