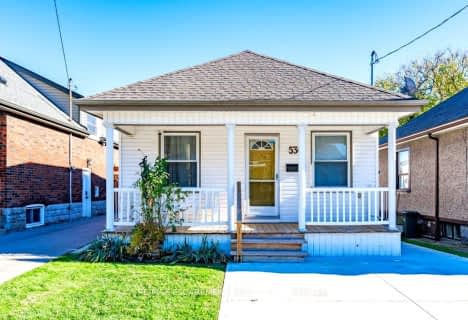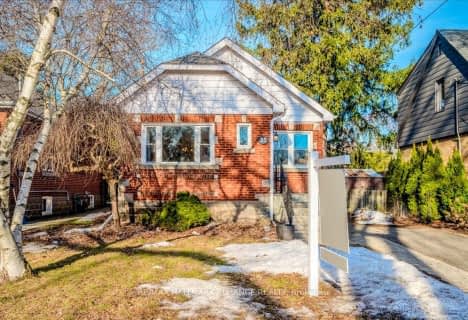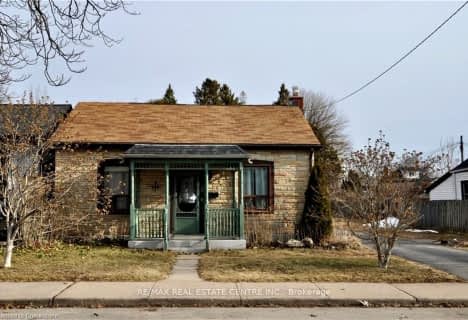
École élémentaire Georges-P-Vanier
Elementary: PublicStrathcona Junior Public School
Elementary: PublicAldershot Elementary School
Elementary: PublicHess Street Junior Public School
Elementary: PublicBennetto Elementary School
Elementary: PublicCootes Paradise Public School
Elementary: PublicKing William Alter Ed Secondary School
Secondary: PublicTurning Point School
Secondary: PublicÉcole secondaire Georges-P-Vanier
Secondary: PublicAldershot High School
Secondary: PublicSir John A Macdonald Secondary School
Secondary: PublicWestdale Secondary School
Secondary: Public- 2 bath
- 3 bed
- 1100 sqft
47 Burlington Street East, Hamilton, Ontario • L8L 4G3 • North End
- 2 bath
- 3 bed
- 1100 sqft
136 Dundurn Street North, Hamilton, Ontario • L8R 3E8 • Strathcona












