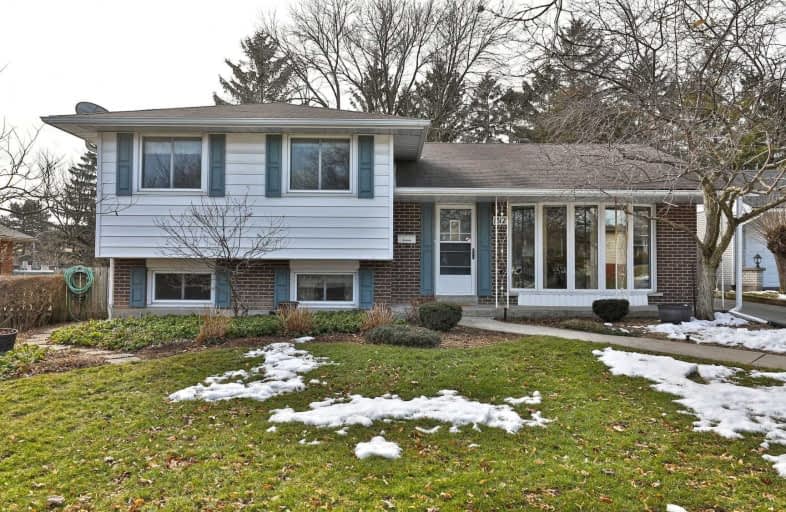Sold on Feb 05, 2020
Note: Property is not currently for sale or for rent.

-
Type: Detached
-
Style: Sidesplit 3
-
Size: 1100 sqft
-
Lot Size: 60.6 x 115.88 Feet
-
Age: 51-99 years
-
Taxes: $3,594 per year
-
Days on Site: 2 Days
-
Added: Feb 03, 2020 (2 days on market)
-
Updated:
-
Last Checked: 3 hours ago
-
MLS®#: W4682236
-
Listed By: Royal lepage burloak real estate services, brokerage
Incredible Opportunity! Well Maintained 3 Level Side-Split W/ Large Family Room Addition. Spacious Family Home Offering 3+2 Bedrooms. Perfect For Investors Or Renovators Looking To Put Your Mark On A Home And Make It Your Own! Mature Lot On Quiet Side Street. I/G Sprinkler Systems, Beautiful Garden Shed, Covered Back Patio & Lovely Gardens. Walking Distance To Schools, Transit, Shopping & Amenities. Great Value Price For The Neighbourhood, This One Won't Last
Extras
Includes: Fridge, Gas Stove, S/S Dishwasher, Fridge In Basement, Freezer In Basement, Washer And Dryer. Excludes: Alarms For Deaf Notifications And Microwave.
Property Details
Facts for 1312 Majestic Drive, Burlington
Status
Days on Market: 2
Last Status: Sold
Sold Date: Feb 05, 2020
Closed Date: Apr 17, 2020
Expiry Date: May 30, 2020
Sold Price: $725,000
Unavailable Date: Feb 05, 2020
Input Date: Feb 03, 2020
Prior LSC: Listing with no contract changes
Property
Status: Sale
Property Type: Detached
Style: Sidesplit 3
Size (sq ft): 1100
Age: 51-99
Area: Burlington
Community: Palmer
Inside
Bedrooms: 3
Bedrooms Plus: 2
Bathrooms: 2
Kitchens: 1
Rooms: 1
Den/Family Room: Yes
Air Conditioning: Central Air
Fireplace: Yes
Washrooms: 2
Building
Basement: Full
Basement 2: Part Fin
Heat Type: Forced Air
Heat Source: Gas
Exterior: Brick
UFFI: No
Energy Certificate: N
Green Verification Status: N
Water Supply: Municipal
Physically Handicapped-Equipped: N
Special Designation: Unknown
Other Structures: Garden Shed
Retirement: N
Parking
Driveway: Private
Garage Type: None
Covered Parking Spaces: 3
Total Parking Spaces: 3
Fees
Tax Year: 2019
Tax Legal Description: Lt 63, Pl1377; S/T 221273 Burlington
Taxes: $3,594
Highlights
Feature: Public Trans
Feature: School
Land
Cross Street: Guelph Line-Centenia
Municipality District: Burlington
Fronting On: East
Pool: None
Sewer: Sewers
Lot Depth: 115.88 Feet
Lot Frontage: 60.6 Feet
Acres: < .50
Rooms
Room details for 1312 Majestic Drive, Burlington
| Type | Dimensions | Description |
|---|---|---|
| Living Main | 3.91 x 4.27 | |
| Dining Main | 2.90 x 2.49 | |
| Kitchen Main | 3.20 x 3.43 | Eat-In Kitchen |
| Bathroom Main | - | 2 Pc Bath |
| Family 2nd | 3.99 x 4.65 | Gas Fireplace |
| Master 2nd | 3.07 x 3.96 | |
| Br 2nd | 2.59 x 3.76 | |
| Br 2nd | 2.59 x 2.69 | |
| Bathroom 2nd | - | 4 Pc Bath |
| Br Bsmt | 3.05 x 2.87 | |
| Br Bsmt | 3.02 x 3.18 | |
| Utility Bsmt | - | Combined W/Laundry |
| XXXXXXXX | XXX XX, XXXX |
XXXX XXX XXXX |
$XXX,XXX |
| XXX XX, XXXX |
XXXXXX XXX XXXX |
$XXX,XXX |
| XXXXXXXX XXXX | XXX XX, XXXX | $725,000 XXX XXXX |
| XXXXXXXX XXXXXX | XXX XX, XXXX | $679,900 XXX XXXX |

Dr Charles Best Public School
Elementary: PublicCanadian Martyrs School
Elementary: CatholicSir Ernest Macmillan Public School
Elementary: PublicRolling Meadows Public School
Elementary: PublicClarksdale Public School
Elementary: PublicSt Gabriel School
Elementary: CatholicThomas Merton Catholic Secondary School
Secondary: CatholicLester B. Pearson High School
Secondary: PublicBurlington Central High School
Secondary: PublicM M Robinson High School
Secondary: PublicAssumption Roman Catholic Secondary School
Secondary: CatholicNotre Dame Roman Catholic Secondary School
Secondary: Catholic- — bath
- — bed
2137 Mount Forest Drive, Burlington, Ontario • L7P 1H6 • Mountainside



