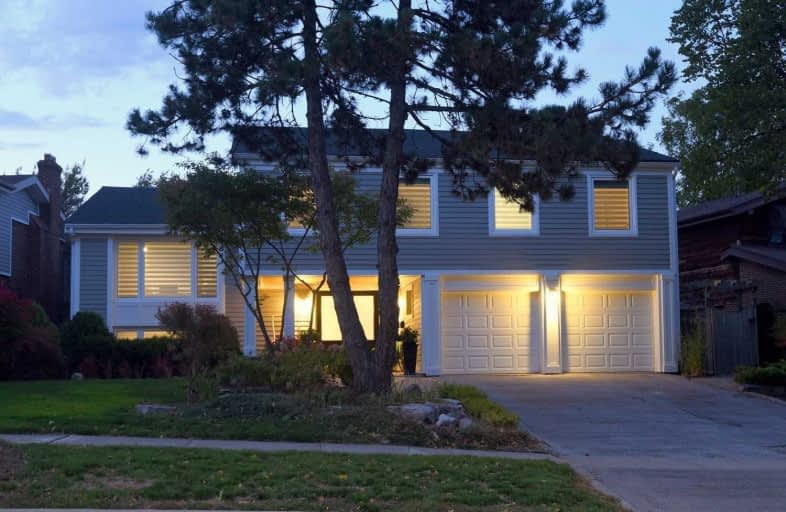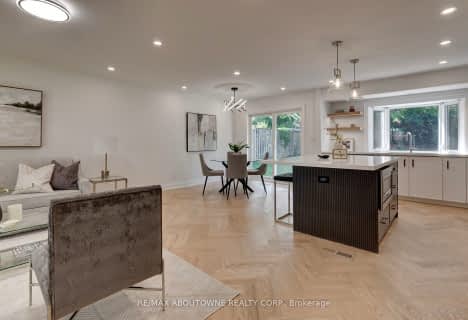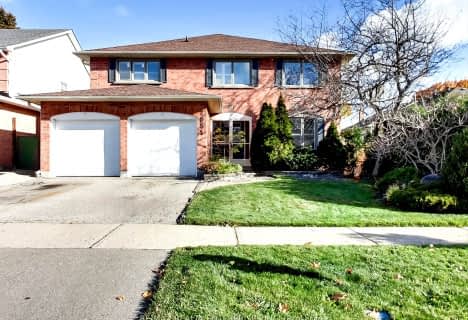
Paul A Fisher Public School
Elementary: PublicBrant Hills Public School
Elementary: PublicBruce T Lindley
Elementary: PublicSt Marks Separate School
Elementary: CatholicRolling Meadows Public School
Elementary: PublicSt Gabriel School
Elementary: CatholicThomas Merton Catholic Secondary School
Secondary: CatholicLester B. Pearson High School
Secondary: PublicBurlington Central High School
Secondary: PublicM M Robinson High School
Secondary: PublicNotre Dame Roman Catholic Secondary School
Secondary: CatholicDr. Frank J. Hayden Secondary School
Secondary: Public- 4 bath
- 4 bed
- 2500 sqft
189 Granite Ridge Trail, Hamilton, Ontario • L8B 1Z1 • Waterdown
- 4 bath
- 5 bed
- 2000 sqft
1771 Heather Hills Drive, Burlington, Ontario • L7P 2Z1 • Tyandaga
- 3 bath
- 3 bed
- 1100 sqft
2243 Ingersoll Drive, Burlington, Ontario • L7P 3L1 • Brant Hills
- 2 bath
- 3 bed
- 1100 sqft
2435 Cyprus Avenue, Burlington, Ontario • L7P 1G5 • Mountainside












