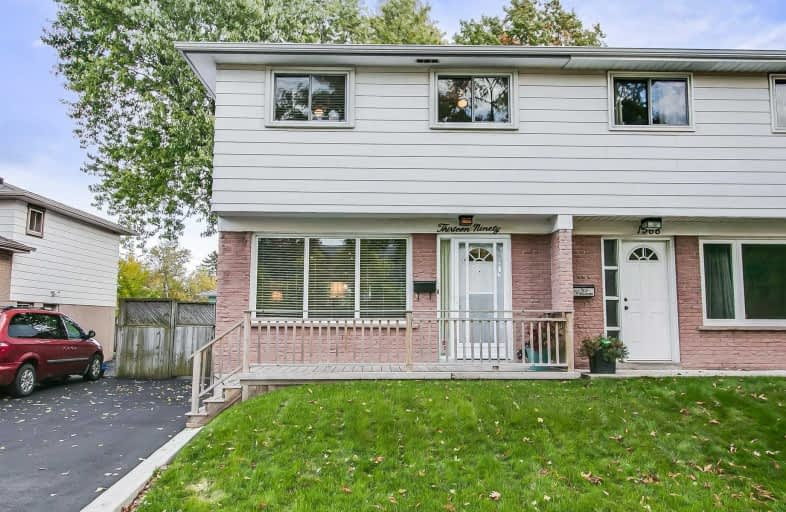Sold on Nov 03, 2019
Note: Property is not currently for sale or for rent.

-
Type: Semi-Detached
-
Style: 2-Storey
-
Lot Size: 31.86 x 112.49 Feet
-
Age: 31-50 years
-
Taxes: $3,417 per year
-
Days on Site: 11 Days
-
Added: Nov 11, 2019 (1 week on market)
-
Updated:
-
Last Checked: 3 hours ago
-
MLS®#: W4615919
-
Listed By: Royal lepage terrequity realty, brokerage
Here Is Your Chance To Get An Updated, 4 Bedroom House Close To Downtown Burlington! Short Walk To Burlington Go Station, Elementary And High Schools, The Lake, Trails, Shopping, Downtown Businesses And More! Over 1400 Sq Ft Not Including The Finished Basement! Recent Updates Include Open Concept Kitchen With Island, Hardwood Floors Throughout Main Floor, New Carpets In Bedrooms/Basement And Updated Washrooms Included New Full Bathroom In Basement!
Extras
Includes All Existing Appliances: Fridge (As Is), Stove, Built-In Dishwasher, Built-In Microwave Range Hood, Washer, Dryer. Newer Windows, Doors, Trim, Furnace And Washer. Exclude: All Curtains On Second Floor.
Property Details
Facts for 1390 Ghent Avenue, Burlington
Status
Days on Market: 11
Last Status: Sold
Sold Date: Nov 03, 2019
Closed Date: Feb 14, 2020
Expiry Date: Jan 31, 2020
Sold Price: $650,000
Unavailable Date: Nov 03, 2019
Input Date: Oct 23, 2019
Property
Status: Sale
Property Type: Semi-Detached
Style: 2-Storey
Age: 31-50
Area: Burlington
Community: Brant
Availability Date: 120/Tbd
Inside
Bedrooms: 4
Bathrooms: 3
Kitchens: 1
Rooms: 9
Den/Family Room: No
Air Conditioning: Central Air
Fireplace: No
Washrooms: 3
Building
Basement: Finished
Heat Type: Forced Air
Heat Source: Gas
Exterior: Alum Siding
Exterior: Brick
Water Supply: Municipal
Special Designation: Unknown
Parking
Driveway: Private
Garage Type: None
Covered Parking Spaces: 2
Total Parking Spaces: 2
Fees
Tax Year: 2019
Tax Legal Description: Pt Blk A, Pl 1446, As In 645041;S/T 343183**
Taxes: $3,417
Highlights
Feature: Fenced Yard
Feature: Public Transit
Feature: School
Land
Cross Street: Brant/Fairview
Municipality District: Burlington
Fronting On: South
Pool: None
Sewer: Sewers
Lot Depth: 112.49 Feet
Lot Frontage: 31.86 Feet
Lot Irregularities: **Burlington
Additional Media
- Virtual Tour: https://openhouse.odyssey3d.ca/public/vtour/display/1464170?idx=1#!/
Rooms
Room details for 1390 Ghent Avenue, Burlington
| Type | Dimensions | Description |
|---|---|---|
| Kitchen Main | 3.07 x 5.36 | Hardwood Floor, Eat-In Kitchen, W/O To Yard |
| Living Main | 3.32 x 5.09 | Hardwood Floor, Open Concept |
| Dining Main | 2.16 x 2.46 | Hardwood Floor, Open Concept |
| Master 2nd | 3.07 x 4.08 | Broadloom, Double Closet, Semi Ensuite |
| 2nd Br 2nd | 2.65 x 3.07 | Broadloom, Closet, Window |
| 3rd Br 2nd | 2.47 x 3.68 | Broadloom, Closet, Window |
| 4th Br 2nd | 2.62 x 2.90 | Broadloom, Closet, Window |
| Family Bsmt | 3.08 x 5.63 | Broadloom, Window |
| Laundry Bsmt | - |
| XXXXXXXX | XXX XX, XXXX |
XXXX XXX XXXX |
$XXX,XXX |
| XXX XX, XXXX |
XXXXXX XXX XXXX |
$XXX,XXX |
| XXXXXXXX XXXX | XXX XX, XXXX | $650,000 XXX XXXX |
| XXXXXXXX XXXXXX | XXX XX, XXXX | $699,900 XXX XXXX |

École élémentaire Renaissance
Elementary: PublicÉÉC Saint-Philippe
Elementary: CatholicBurlington Central Elementary School
Elementary: PublicSt Johns Separate School
Elementary: CatholicCentral Public School
Elementary: PublicTom Thomson Public School
Elementary: PublicGary Allan High School - Bronte Creek
Secondary: PublicThomas Merton Catholic Secondary School
Secondary: CatholicGary Allan High School - Burlington
Secondary: PublicBurlington Central High School
Secondary: PublicM M Robinson High School
Secondary: PublicAssumption Roman Catholic Secondary School
Secondary: Catholic

