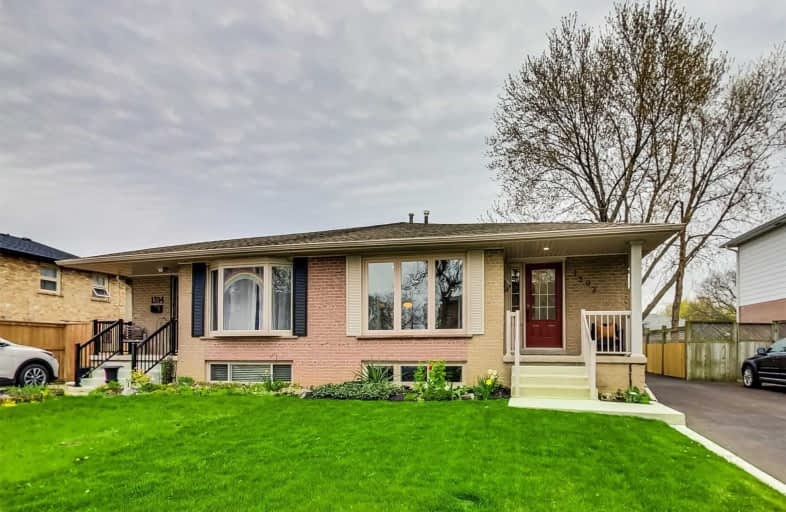Sold on May 31, 2020
Note: Property is not currently for sale or for rent.

-
Type: Semi-Detached
-
Style: Backsplit 4
-
Size: 1100 sqft
-
Lot Size: 33 x 117 Feet
-
Age: No Data
-
Taxes: $3,145 per year
-
Days on Site: 10 Days
-
Added: May 21, 2020 (1 week on market)
-
Updated:
-
Last Checked: 1 hour ago
-
MLS®#: W4766509
-
Listed By: Zoocasa realty inc., brokerage
Charming And Bright Four Bedroom Back-Split Featuring Spacious Layout With Large Eat-In Kitchen, Bamboo Flooring. Finished Basement W/Laminate Flooring, Pot-Lights, And Lots Of Storage. Great Location With Easy Accessibility To Mapleview Mall, Burlington Waterfront Trail, Restaurants, Shops, Transit And Highways.
Extras
Existing Electric Range, Fridge, Built-In Vent, S/S Dishwasher. Electrical Light Fixtures. Click The Virtual Tour Link For More Photos, Interactive Tour And Floor Plan.
Property Details
Facts for 1392 Ghent Avenue, Burlington
Status
Days on Market: 10
Last Status: Sold
Sold Date: May 31, 2020
Closed Date: Aug 14, 2020
Expiry Date: Aug 31, 2020
Sold Price: $690,000
Unavailable Date: May 31, 2020
Input Date: May 21, 2020
Property
Status: Sale
Property Type: Semi-Detached
Style: Backsplit 4
Size (sq ft): 1100
Area: Burlington
Community: Brant
Availability Date: 90 Days
Inside
Bedrooms: 4
Bathrooms: 2
Kitchens: 1
Rooms: 8
Den/Family Room: Yes
Air Conditioning: Central Air
Fireplace: No
Laundry Level: Lower
Washrooms: 2
Building
Basement: Finished
Heat Type: Forced Air
Heat Source: Gas
Exterior: Alum Siding
Exterior: Brick
Water Supply: Municipal
Special Designation: Unknown
Parking
Driveway: Private
Garage Type: None
Covered Parking Spaces: 4
Total Parking Spaces: 4
Fees
Tax Year: 2019
Tax Legal Description: Pt Blk A, Pl 1446, As In 850893 ; S/T 343183 Bur
Taxes: $3,145
Land
Cross Street: Brant And Ghent
Municipality District: Burlington
Fronting On: South
Pool: None
Sewer: Sewers
Lot Depth: 117 Feet
Lot Frontage: 33 Feet
Additional Media
- Virtual Tour: https://real.vision/my/1392-ghent-avenue/photos
Rooms
Room details for 1392 Ghent Avenue, Burlington
| Type | Dimensions | Description |
|---|---|---|
| Living Main | - | Bamboo Floor, Picture Window, Combined W/Dining |
| Dining Main | - | Bamboo Floor, Picture Window, Pot Lights |
| Kitchen Main | - | Tile Floor, Window, Eat-In Kitchen |
| Master Upper | - | Bamboo Floor, W/I Closet, Window |
| 2nd Br Upper | - | Bamboo Floor, Closet, Window |
| 3rd Br Lower | - | Bamboo Floor, Closet, Window |
| 4th Br Lower | - | Bamboo Floor, Closet, Window |
| Laundry Bsmt | - | |
| Rec Bsmt | - | Laminate, Window, Pot Lights |
| XXXXXXXX | XXX XX, XXXX |
XXXX XXX XXXX |
$XXX,XXX |
| XXX XX, XXXX |
XXXXXX XXX XXXX |
$XXX,XXX | |
| XXXXXXXX | XXX XX, XXXX |
XXXX XXX XXXX |
$XXX,XXX |
| XXX XX, XXXX |
XXXXXX XXX XXXX |
$XXX,XXX |
| XXXXXXXX XXXX | XXX XX, XXXX | $690,000 XXX XXXX |
| XXXXXXXX XXXXXX | XXX XX, XXXX | $699,990 XXX XXXX |
| XXXXXXXX XXXX | XXX XX, XXXX | $665,000 XXX XXXX |
| XXXXXXXX XXXXXX | XXX XX, XXXX | $679,000 XXX XXXX |

École élémentaire Renaissance
Elementary: PublicÉÉC Saint-Philippe
Elementary: CatholicBurlington Central Elementary School
Elementary: PublicSt Johns Separate School
Elementary: CatholicCentral Public School
Elementary: PublicTom Thomson Public School
Elementary: PublicGary Allan High School - Bronte Creek
Secondary: PublicThomas Merton Catholic Secondary School
Secondary: CatholicGary Allan High School - Burlington
Secondary: PublicBurlington Central High School
Secondary: PublicM M Robinson High School
Secondary: PublicAssumption Roman Catholic Secondary School
Secondary: Catholic

