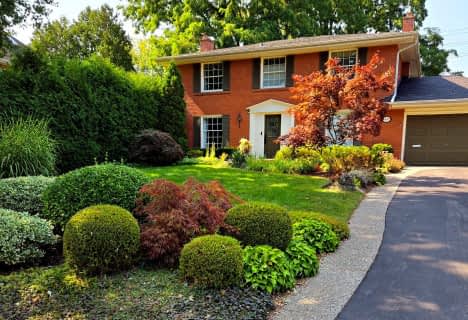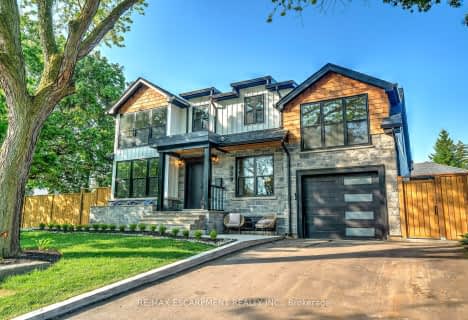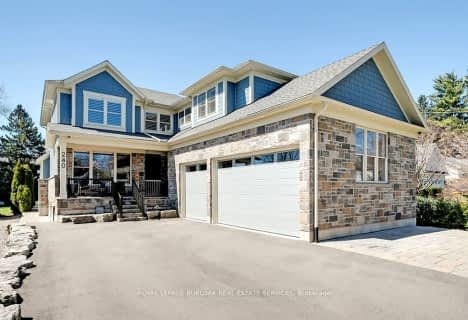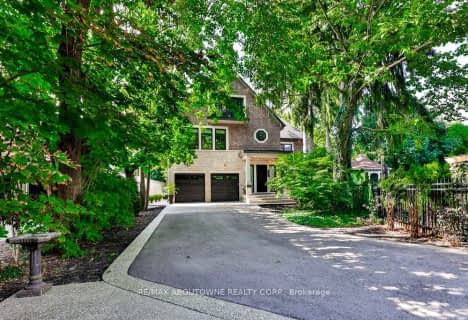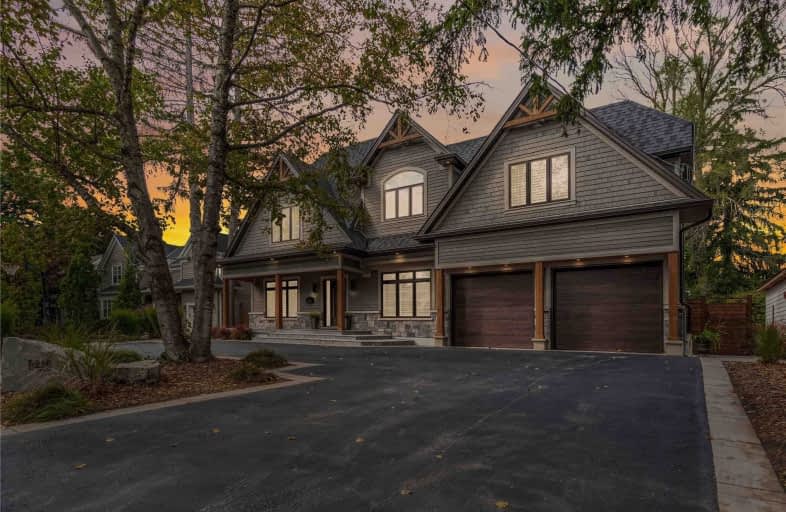
Video Tour

Lakeshore Public School
Elementary: Public
1.51 km
École élémentaire Renaissance
Elementary: Public
0.81 km
Burlington Central Elementary School
Elementary: Public
0.18 km
St Johns Separate School
Elementary: Catholic
0.37 km
Central Public School
Elementary: Public
0.23 km
Tom Thomson Public School
Elementary: Public
1.16 km
Gary Allan High School - SCORE
Secondary: Public
3.60 km
Gary Allan High School - Bronte Creek
Secondary: Public
2.85 km
Thomas Merton Catholic Secondary School
Secondary: Catholic
0.54 km
Gary Allan High School - Burlington
Secondary: Public
2.90 km
Burlington Central High School
Secondary: Public
0.18 km
Assumption Roman Catholic Secondary School
Secondary: Catholic
2.88 km


