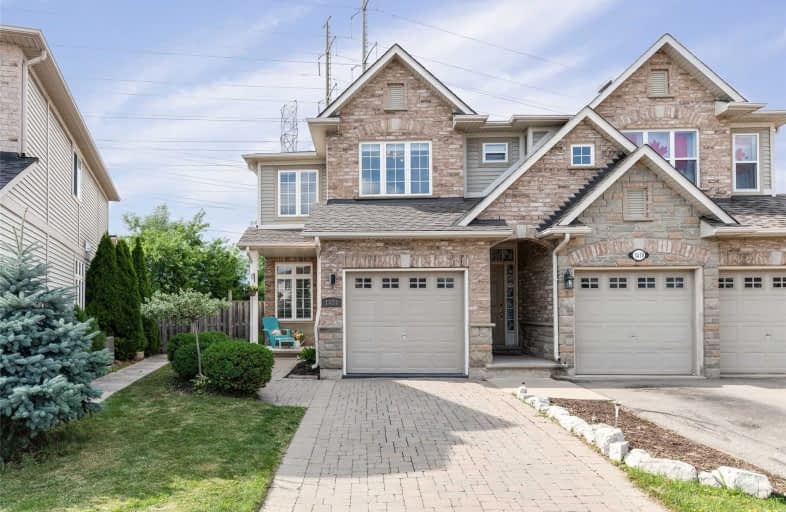
ÉÉC Saint-Philippe
Elementary: Catholic
1.77 km
Burlington Central Elementary School
Elementary: Public
1.65 km
St Johns Separate School
Elementary: Catholic
1.59 km
Tom Thomson Public School
Elementary: Public
1.34 km
Clarksdale Public School
Elementary: Public
1.77 km
St Gabriel School
Elementary: Catholic
1.89 km
Thomas Merton Catholic Secondary School
Secondary: Catholic
1.27 km
Lester B. Pearson High School
Secondary: Public
3.99 km
Burlington Central High School
Secondary: Public
1.61 km
M M Robinson High School
Secondary: Public
2.77 km
Assumption Roman Catholic Secondary School
Secondary: Catholic
3.19 km
Notre Dame Roman Catholic Secondary School
Secondary: Catholic
4.41 km




