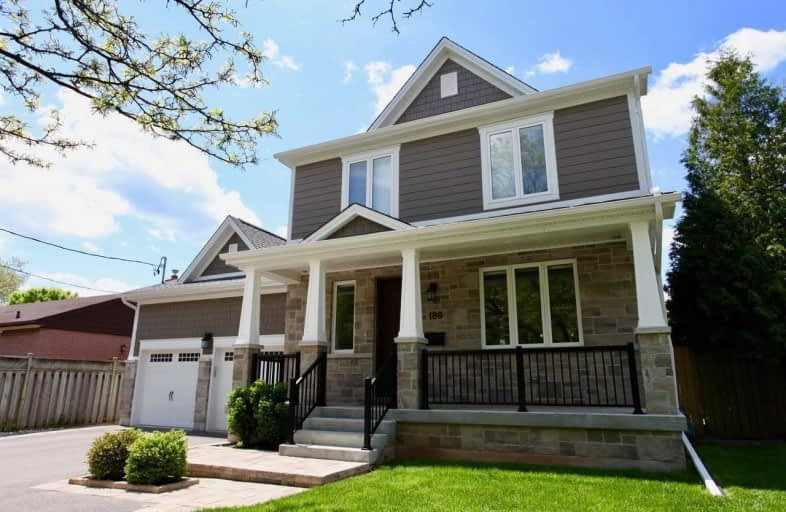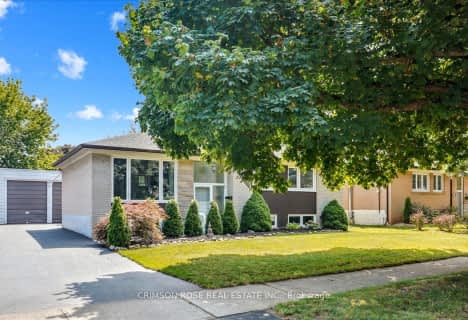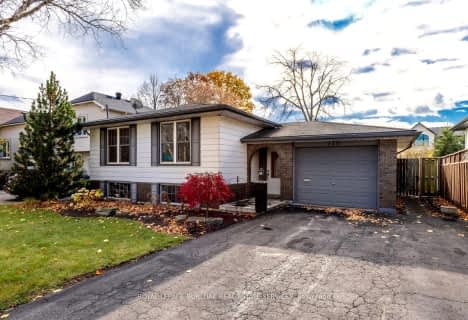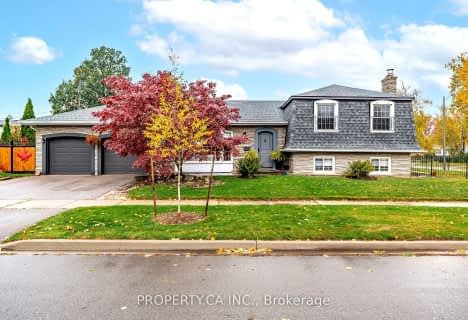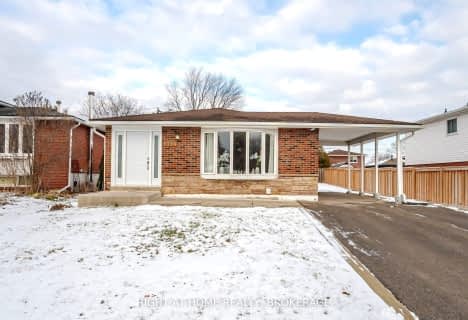
St Patrick Separate School
Elementary: Catholic
0.30 km
Pauline Johnson Public School
Elementary: Public
2.49 km
Ascension Separate School
Elementary: Catholic
1.17 km
Mohawk Gardens Public School
Elementary: Public
0.49 km
Frontenac Public School
Elementary: Public
1.57 km
Pineland Public School
Elementary: Public
1.06 km
Gary Allan High School - SCORE
Secondary: Public
3.90 km
Gary Allan High School - Bronte Creek
Secondary: Public
4.64 km
Gary Allan High School - Burlington
Secondary: Public
4.60 km
Robert Bateman High School
Secondary: Public
1.28 km
Assumption Roman Catholic Secondary School
Secondary: Catholic
4.72 km
Nelson High School
Secondary: Public
2.90 km
