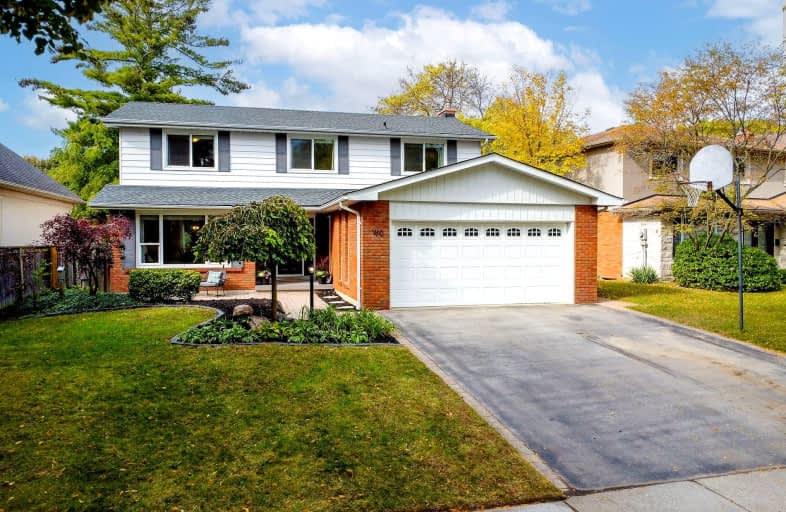Car-Dependent
- Most errands require a car.
Some Transit
- Most errands require a car.
Somewhat Bikeable
- Most errands require a car.

Lakeshore Public School
Elementary: PublicRyerson Public School
Elementary: PublicSt Raphaels Separate School
Elementary: CatholicTecumseh Public School
Elementary: PublicSt Paul School
Elementary: CatholicJohn T Tuck Public School
Elementary: PublicGary Allan High School - SCORE
Secondary: PublicGary Allan High School - Bronte Creek
Secondary: PublicGary Allan High School - Burlington
Secondary: PublicRobert Bateman High School
Secondary: PublicAssumption Roman Catholic Secondary School
Secondary: CatholicNelson High School
Secondary: Public-
Sam's Grill
3017 New Street, Burlington, ON L7R 1K3 1.45km -
The Slye Fox
4057 New Street, Suite 2, Burlington, ON L7L 1S8 1.39km -
Fionn MacCool's
3295 Fairview Street, Unit 9, Burlington, ON L7N 3N9 2.04km
-
Tim Horton
4033 New Street, Burlington, ON L7L 1S8 1.39km -
JC’s Hot Bagels
3011 New Street, Burlington, ON L7R 1K3 1.46km -
McDonald's
689 Guelph Line Rd., Burlington, ON L7R 3M7 2.02km
-
GoodLife Fitness
777 Guelph Line, Burlington, ON L7R 3N2 2.3km -
Cedar Springs Health Racquet & Sportsclub
960 Cumberland Avenue, Burlington, ON L7N 3J6 2.74km -
Womens Fitness Clubs of Canada
200-491 Appleby Line, Burlington, ON L7L 2Y1 3.15km
-
Shoppers Drug Mart
4524 New Street, Burlington, ON L7L 6B1 3.02km -
Rexall Pharmaplus
5061 New Street, Burlington, ON L7L 1V1 3.11km -
Queen's Medical Centre and Pharmacy
666 Appleby Line, Unit C105, Burlington, ON L7L 5Y3 3.39km
-
Sammy's Donair
453 Guelph Line, Burlington, ON L7R 3L8 1.34km -
Gino's Pizza
473 Guelph Line, Burlington, ON L7R 3L8 1.36km -
Olive Us Greek Restaurant
421 Guelph Line, Burlington, ON L7R 3L7 1.37km
-
Burlington Centre
777 Guelph Line, Suite 210, Burlington, ON L7R 3N2 2.65km -
Village Square
2045 Pine Street, Burlington, ON L7R 1E9 2.78km -
Mapleview Shopping Centre
900 Maple Avenue, Burlington, ON L7S 2J8 4.56km
-
The Dutch Shop
3019 New Street, Burlington, ON L7N 1M5 1.34km -
Marilu's Market
4025 New Street, Burlington, ON L7L 1S8 1.36km -
Bulk Barn
3240 Fairview Street, Burlington, ON L7N 3H5 1.9km
-
The Beer Store
396 Elizabeth St, Burlington, ON L7R 2L6 2.87km -
Liquor Control Board of Ontario
5111 New Street, Burlington, ON L7L 1V2 3.34km -
LCBO
3041 Walkers Line, Burlington, ON L5L 5Z6 7.39km
-
Mr Lube
3520 Fairview Street, Burlington, ON L7N 2R5 2.12km -
Pioneer Petroleums
2430 Fairview Street, Burlington, ON L7R 2E4 2.44km -
Leggat Burlington Mazda
805 Walkers Line, Burlington, ON L7N 2G1 2.64km
-
Cinestarz
460 Brant Street, Unit 3, Burlington, ON L7R 4B6 3.06km -
Encore Upper Canada Place Cinemas
460 Brant St, Unit 3, Burlington, ON L7R 4B6 3.06km -
SilverCity Burlington Cinemas
1250 Brant Street, Burlington, ON L7P 1G6 4.99km
-
Burlington Public Library
2331 New Street, Burlington, ON L7R 1J4 1.84km -
Burlington Public Libraries & Branches
676 Appleby Line, Burlington, ON L7L 5Y1 3.32km -
The Harmony Cafe
2331 New Street, Burlington, ON L7R 1J4 1.84km
-
Joseph Brant Hospital
1245 Lakeshore Road, Burlington, ON L7S 0A2 3.9km -
Walk-In Clinic
2025 Guelph Line, Burlington, ON L7P 4M8 5.2km -
North Burlington Medical Centre Walk In Clinic
1960 Appleby Line, Burlington, ON L7L 0B7 5.93km
- 5 bath
- 6 bed
- 2000 sqft
4017 Grapehill Avenue, Burlington, Ontario • L7L 1R1 • Shoreacres
- 3 bath
- 5 bed
- 1100 sqft
625 Braemore Road East, Burlington, Ontario • L7N 3E6 • Roseland














