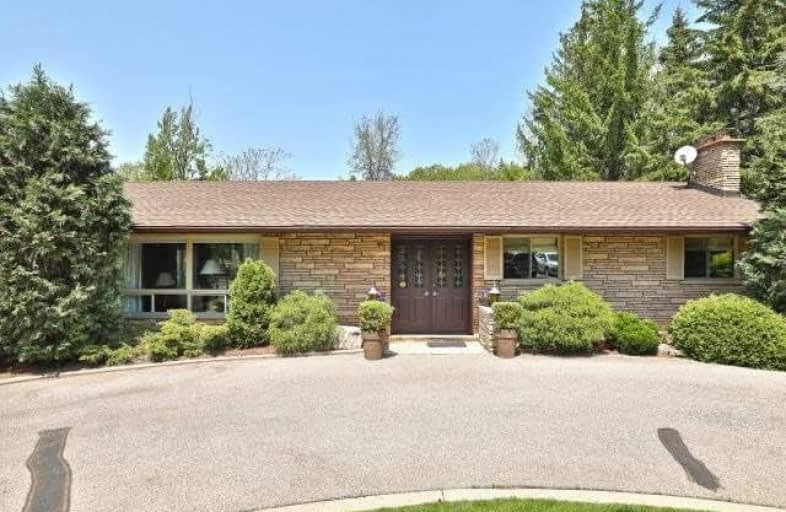
Aldershot Elementary School
Elementary: Public
3.22 km
St. Thomas Catholic Elementary School
Elementary: Catholic
0.90 km
Mary Hopkins Public School
Elementary: Public
1.77 km
Allan A Greenleaf Elementary
Elementary: Public
1.92 km
Guardian Angels Catholic Elementary School
Elementary: Catholic
2.96 km
Guy B Brown Elementary Public School
Elementary: Public
1.49 km
Turning Point School
Secondary: Public
7.87 km
École secondaire Georges-P-Vanier
Secondary: Public
6.32 km
Aldershot High School
Secondary: Public
3.83 km
Sir John A Macdonald Secondary School
Secondary: Public
7.04 km
Waterdown District High School
Secondary: Public
1.99 km
Westdale Secondary School
Secondary: Public
7.06 km







