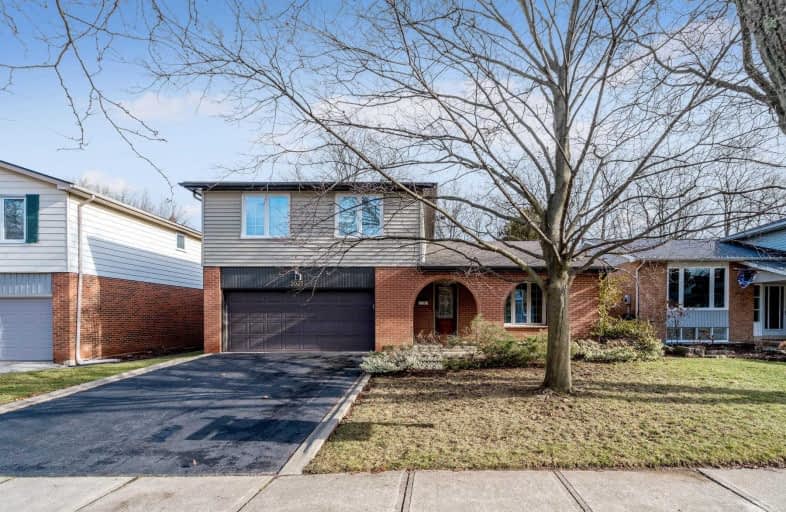Sold on Jan 22, 2020
Note: Property is not currently for sale or for rent.

-
Type: Detached
-
Style: 2-Storey
-
Lot Size: 51.24 x 120.07 Feet
-
Age: No Data
-
Taxes: $4,001 per year
-
Days on Site: 5 Days
-
Added: Jan 17, 2020 (5 days on market)
-
Updated:
-
Last Checked: 1 hour ago
-
MLS®#: W4670741
-
Listed By: Ipro realty ltd., brokerage
Bright & Spacious This Nicely Maintained 1757 Sq. Ft 4 Bedroom Home Sits On A Mature Lot With A Large Backyard & Lovely Front Porch. Fabulous Sep Fam Rm Overlooks Lovely Treed Yard For Entertaining/Relaxing By The Fire W Family & Friends. Eat In Kitchen, Interior Entrance To Garage & Inground Sprinkler System. This Wonderful Home Offers Outstanding Value In An Incredible Location. Decorate To Your Own Tastes & You'll Be Thrilled To Call It Home!
Extras
New Furnace Dec '19. Updates (Dates Unknown) Door, Windows, Roof, Siding, A/C, Breaker Panel. Existing Appls Incl. Fridge, Stove, S/S Dishwasher, Washer/Dryer. Window Coverings, Elfs. Cac, Gdo. Wood Burning Fireplace.
Property Details
Facts for 2035 Coral Crescent, Burlington
Status
Days on Market: 5
Last Status: Sold
Sold Date: Jan 22, 2020
Closed Date: Feb 20, 2020
Expiry Date: Jun 17, 2020
Sold Price: $810,003
Unavailable Date: Jan 22, 2020
Input Date: Jan 17, 2020
Prior LSC: Listing with no contract changes
Property
Status: Sale
Property Type: Detached
Style: 2-Storey
Area: Burlington
Community: Brant Hills
Availability Date: 15/30/45
Inside
Bedrooms: 4
Bathrooms: 3
Kitchens: 1
Rooms: 11
Den/Family Room: Yes
Air Conditioning: Central Air
Fireplace: Yes
Central Vacuum: Y
Washrooms: 3
Building
Basement: Unfinished
Heat Type: Forced Air
Heat Source: Gas
Exterior: Brick
Exterior: Vinyl Siding
Water Supply: Municipal
Special Designation: Unknown
Parking
Driveway: Private
Garage Spaces: 2
Garage Type: Built-In
Covered Parking Spaces: 2
Total Parking Spaces: 4
Fees
Tax Year: 2019
Tax Legal Description: Lt 464 , Pl 1525 ; S/T 353788 Burlington/Nelson Tw
Taxes: $4,001
Land
Cross Street: Upper Middle & Mount
Municipality District: Burlington
Fronting On: East
Pool: None
Sewer: Sewers
Lot Depth: 120.07 Feet
Lot Frontage: 51.24 Feet
Additional Media
- Virtual Tour: https://tours.virtualgta.com/1513325?idx=1
Rooms
Room details for 2035 Coral Crescent, Burlington
| Type | Dimensions | Description |
|---|---|---|
| Kitchen Main | 3.01 x 4.12 | O/Looks Backyard, Eat-In Kitchen |
| Family Main | 3.95 x 4.83 | W/O To Yard, Fireplace, Separate Rm |
| Living Main | 3.56 x 5.26 | Broadloom, Combined W/Dining |
| Dining Main | 2.92 x 3.02 | Broadloom, Combined W/Living |
| Master 2nd | 3.79 x 4.01 | Broadloom, 2 Pc Ensuite |
| 2nd Br 2nd | 3.00 x 2.82 | Broadloom |
| 3rd Br 2nd | 3.09 x 3.81 | Broadloom |
| 4th Br 2nd | 2.82 x 3.52 | Broadloom |
| XXXXXXXX | XXX XX, XXXX |
XXXX XXX XXXX |
$XXX,XXX |
| XXX XX, XXXX |
XXXXXX XXX XXXX |
$XXX,XXX |
| XXXXXXXX XXXX | XXX XX, XXXX | $810,003 XXX XXXX |
| XXXXXXXX XXXXXX | XXX XX, XXXX | $649,000 XXX XXXX |

Paul A Fisher Public School
Elementary: PublicDr Charles Best Public School
Elementary: PublicBruce T Lindley
Elementary: PublicSt Marks Separate School
Elementary: CatholicRolling Meadows Public School
Elementary: PublicSt Gabriel School
Elementary: CatholicThomas Merton Catholic Secondary School
Secondary: CatholicLester B. Pearson High School
Secondary: PublicBurlington Central High School
Secondary: PublicM M Robinson High School
Secondary: PublicNotre Dame Roman Catholic Secondary School
Secondary: CatholicDr. Frank J. Hayden Secondary School
Secondary: Public

