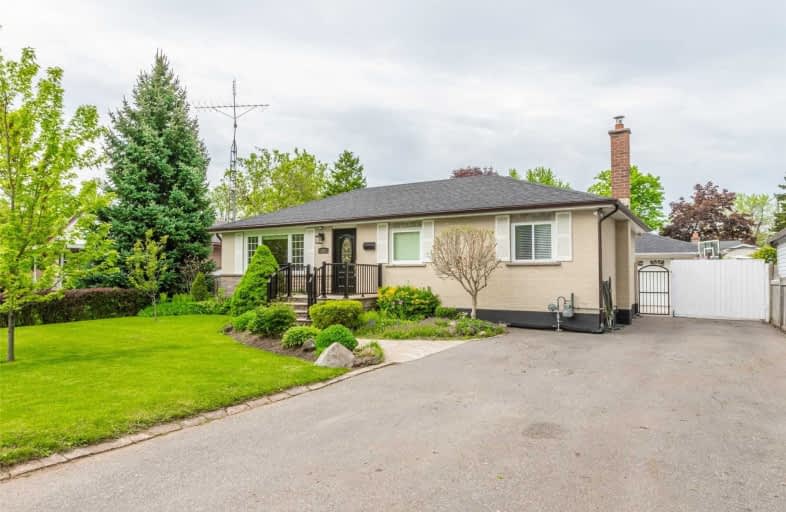
St Patrick Separate School
Elementary: Catholic
0.72 km
Ascension Separate School
Elementary: Catholic
1.36 km
Mohawk Gardens Public School
Elementary: Public
0.79 km
Frontenac Public School
Elementary: Public
1.74 km
St Dominics Separate School
Elementary: Catholic
3.09 km
Pineland Public School
Elementary: Public
1.43 km
Gary Allan High School - SCORE
Secondary: Public
4.32 km
Gary Allan High School - Bronte Creek
Secondary: Public
5.07 km
Gary Allan High School - Burlington
Secondary: Public
5.03 km
Robert Bateman High School
Secondary: Public
1.52 km
Nelson High School
Secondary: Public
3.29 km
Thomas A Blakelock High School
Secondary: Public
5.86 km




