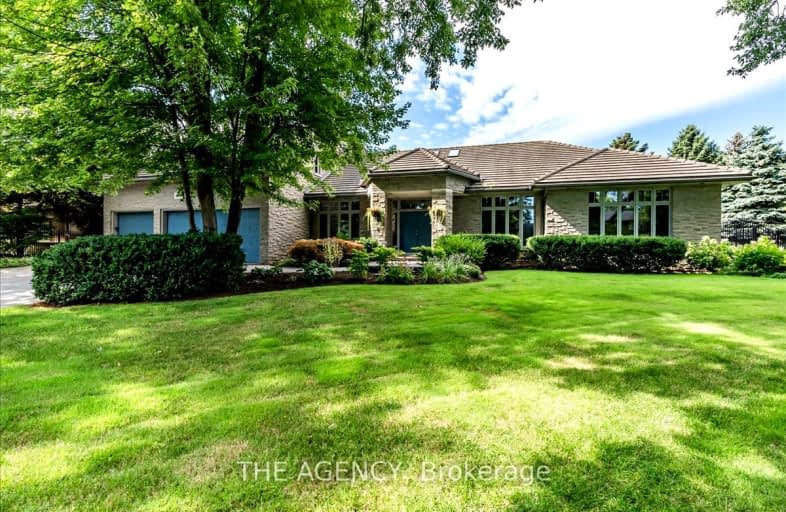
Car-Dependent
- Almost all errands require a car.
Some Transit
- Most errands require a car.
Somewhat Bikeable
- Most errands require a car.

Ryerson Public School
Elementary: PublicSt Raphaels Separate School
Elementary: CatholicTecumseh Public School
Elementary: PublicSt Paul School
Elementary: CatholicPauline Johnson Public School
Elementary: PublicJohn T Tuck Public School
Elementary: PublicGary Allan High School - SCORE
Secondary: PublicGary Allan High School - Bronte Creek
Secondary: PublicGary Allan High School - Burlington
Secondary: PublicRobert Bateman High School
Secondary: PublicAssumption Roman Catholic Secondary School
Secondary: CatholicNelson High School
Secondary: Public-
The Slye Fox
4057 New Street, Suite 2, Burlington, ON L7L 1S8 1.27km -
Fionn MacCool's
3295 Fairview Street, Unit 9, Burlington, ON L7N 3N9 2.1km -
Wild Wing
3295 Fairview Street, Unit 9, Burlington, ON L7N 3N9 2.1km
-
Tim Horton
4033 New Street, Burlington, ON L7L 1S8 1.28km -
JC’s Hot Bagels
3011 New Street, Burlington, ON L7R 1K3 1.65km -
Starbucks
3305 Fairview Street, Burlington, ON L7N 3N9 2.11km
-
Shoppers Drug Mart
4524 New Street, Burlington, ON L7L 6B1 2.84km -
Rexall Pharmaplus
5061 New Street, Burlington, ON L7L 1V1 2.93km -
Queen's Medical Centre and Pharmacy
666 Appleby Line, Unit C105, Burlington, ON L7L 5Y3 3.24km
-
Zesty Pita & Burgers
4033 New Street, Unit 7, Burlington, ON L7L 1S8 1.27km -
Tim Horton
4033 New Street, Burlington, ON L7L 1S8 1.28km -
Lucky Wok
4033 New St, Unit 3, Burlington, ON L7L 1S8 1.29km
-
Burlington Centre
777 Guelph Line, Suite 210, Burlington, ON L7R 3N2 2.79km -
Village Square
2045 Pine Street, Burlington, ON L7R 1E9 2.99km -
Mapleview Shopping Centre
900 Maple Avenue, Burlington, ON L7S 2J8 4.77km
-
Marilu's Market
4025 New Street, Burlington, ON L7L 1S8 1.26km -
The Dutch Shop
3019 New Street, Burlington, ON L7N 1M5 1.54km -
Bulk Barn
3240 Fairview Street, Burlington, ON L7N 3H5 1.97km
-
The Beer Store
396 Elizabeth St, Burlington, ON L7R 2L6 3.08km -
Liquor Control Board of Ontario
5111 New Street, Burlington, ON L7L 1V2 3.15km -
LCBO
3041 Walkers Line, Burlington, ON L5L 5Z6 7.41km
-
Mr Lube
3520 Fairview Street, Burlington, ON L7N 2R5 2.09km -
Pioneer Petroleums
2430 Fairview Street, Burlington, ON L7R 2E4 2.59km -
Leggat Burlington Mazda
805 Walkers Line, Burlington, ON L7N 2G1 2.6km
-
Cinestarz
460 Brant Street, Unit 3, Burlington, ON L7R 4B6 3.27km -
Encore Upper Canada Place Cinemas
460 Brant St, Unit 3, Burlington, ON L7R 4B6 3.27km -
SilverCity Burlington Cinemas
1250 Brant Street, Burlington, ON L7P 1G6 5.16km
-
Burlington Public Library
2331 New Street, Burlington, ON L7R 1J4 2.05km -
Burlington Public Libraries & Branches
676 Appleby Line, Burlington, ON L7L 5Y1 3.17km -
Oakville Public Library
1274 Rebecca Street, Oakville, ON L6L 1Z2 9.91km
-
Joseph Brant Hospital
1245 Lakeshore Road, Burlington, ON L7S 0A2 4.11km -
Walk-In Clinic
2025 Guelph Line, Burlington, ON L7P 4M8 5.24km -
North Burlington Medical Centre Walk In Clinic
1960 Appleby Line, Burlington, ON L7L 0B7 5.87km
-
Paletta Park
Burlington ON 1.54km -
Iroquois Park
Burlington ON 1.81km -
Spruce ave
5000 Spruce Ave (Appleby Line), Burlington ON L7L 1G1 3km
-
Banque Nationale du Canada
3315 Fairview St (btw Cumberland Ave & Woodview Rd), Burlington ON L7N 3N9 2.1km -
TD Canada Trust Branch and ATM
777 Guelph Line, Burlington ON L7R 3N2 2.22km -
CIBC
2400 Fairview St (Fairview St & Guelph Line), Burlington ON L7R 2E4 2.64km
- 5 bath
- 4 bed
- 3500 sqft
291 Glen Afton Drive, Burlington, Ontario • L7L 1G8 • Shoreacres










