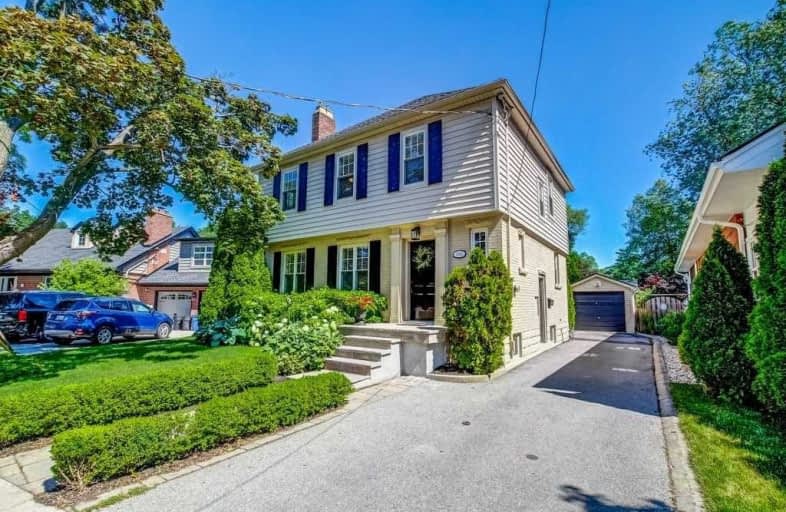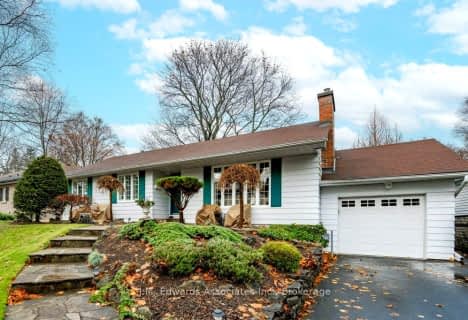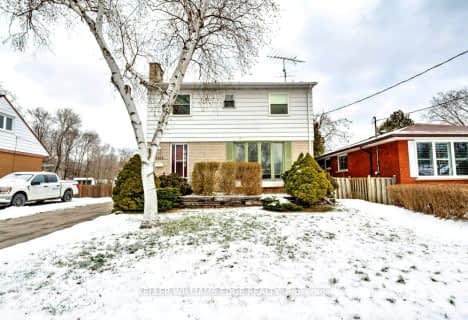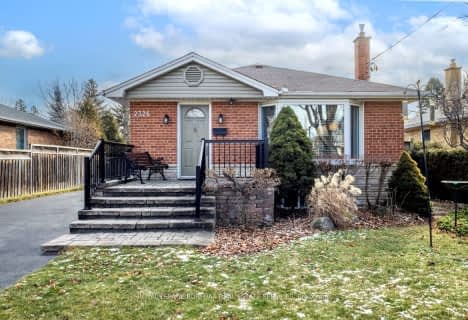
Lakeshore Public School
Elementary: Public
0.91 km
École élémentaire Renaissance
Elementary: Public
1.35 km
Burlington Central Elementary School
Elementary: Public
0.59 km
St Johns Separate School
Elementary: Catholic
0.51 km
Central Public School
Elementary: Public
0.53 km
Tom Thomson Public School
Elementary: Public
0.96 km
Gary Allan High School - SCORE
Secondary: Public
2.94 km
Gary Allan High School - Bronte Creek
Secondary: Public
2.19 km
Thomas Merton Catholic Secondary School
Secondary: Catholic
0.82 km
Gary Allan High School - Burlington
Secondary: Public
2.23 km
Burlington Central High School
Secondary: Public
0.64 km
Assumption Roman Catholic Secondary School
Secondary: Catholic
2.27 km














