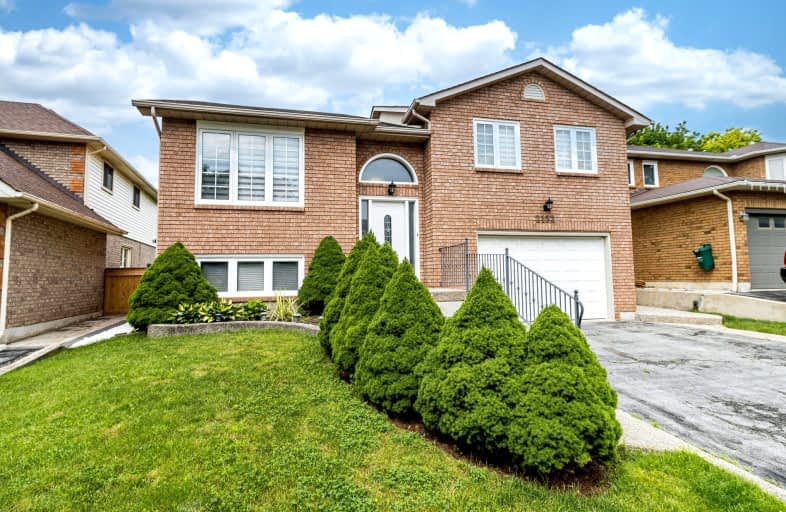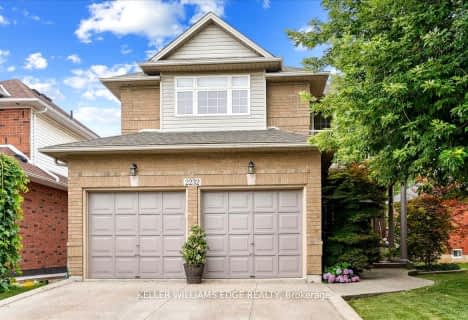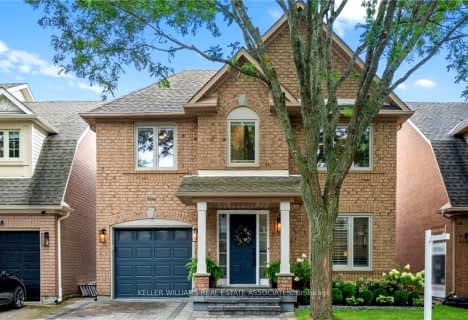Somewhat Walkable
- Some errands can be accomplished on foot.
63
/100
Some Transit
- Most errands require a car.
37
/100
Very Bikeable
- Most errands can be accomplished on bike.
74
/100

Canadian Martyrs School
Elementary: Catholic
1.44 km
Sir Ernest Macmillan Public School
Elementary: Public
1.52 km
Sacred Heart of Jesus Catholic School
Elementary: Catholic
0.72 km
St Timothy Separate School
Elementary: Catholic
0.95 km
C H Norton Public School
Elementary: Public
0.30 km
Florence Meares Public School
Elementary: Public
0.78 km
Lester B. Pearson High School
Secondary: Public
1.05 km
M M Robinson High School
Secondary: Public
2.08 km
Assumption Roman Catholic Secondary School
Secondary: Catholic
4.45 km
Corpus Christi Catholic Secondary School
Secondary: Catholic
3.09 km
Notre Dame Roman Catholic Secondary School
Secondary: Catholic
1.29 km
Dr. Frank J. Hayden Secondary School
Secondary: Public
1.89 km
$
$1,325,000
- 3 bath
- 3 bed
- 2000 sqft
2299 Kirkburn Drive, Burlington, Ontario • L7P 4E9 • Brant Hills
$
$969,900
- 3 bath
- 3 bed
- 1100 sqft
2258 Manchester Drive, Burlington, Ontario • L7P 3W2 • Brant Hills














