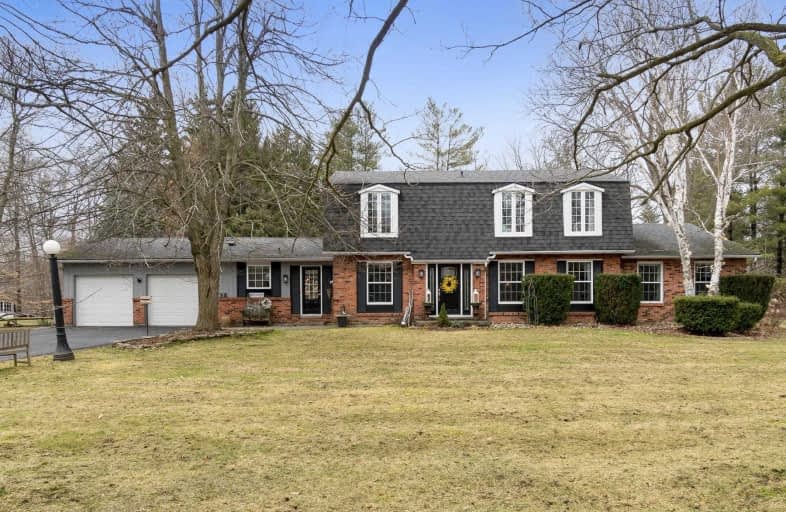Sold on May 14, 2020
Note: Property is not currently for sale or for rent.

-
Type: Detached
-
Style: 2-Storey
-
Size: 2500 sqft
-
Lot Size: 386.48 x 222.92 Feet
-
Age: 31-50 years
-
Taxes: $5,861 per year
-
Days on Site: 52 Days
-
Added: Mar 23, 2020 (1 month on market)
-
Updated:
-
Last Checked: 2 hours ago
-
MLS®#: W4729479
-
Listed By: Re/max escarpment realty inc., brokerage
Located In The Heart Of Kilbride Village, This Beautiful Home Offers 5-Bed, 3-Bath, Main Floor Laundry, Cozy Family Room And Living Room, Separate Office/Dining Room, & Hardwood Throughout. Recently Renovated Kitchen Is A Chef's Dream With Wolf 6-Burner Gas Range. Lower Level Incl. Home Theatre & Exercise Room. Backyard Oasis Incl. Salt Water Pool And Hot Tub. Close To All Amenities. Pre-Inspection Completed. Let's Get You Home!
Extras
Roof (2010), Pool Liner (2010), Pool Pump (2019), Pool Heater (2018), Pool Liner (2010), Furnace (Dec 2014), Air Conditioner (Dec 2014), Hot Water Tank (Owned, Dec 2014), Two Fireplaces (Gas & Electric).
Property Details
Facts for 2167 8 Sideroad, Burlington
Status
Days on Market: 52
Last Status: Sold
Sold Date: May 14, 2020
Closed Date: Jul 30, 2020
Expiry Date: Jul 23, 2020
Sold Price: $1,452,500
Unavailable Date: May 14, 2020
Input Date: Mar 23, 2020
Property
Status: Sale
Property Type: Detached
Style: 2-Storey
Size (sq ft): 2500
Age: 31-50
Area: Burlington
Community: Rural Burlington
Availability Date: Tbd
Assessment Amount: $816,000
Assessment Year: 2016
Inside
Bedrooms: 5
Bathrooms: 4
Kitchens: 1
Rooms: 9
Den/Family Room: Yes
Air Conditioning: Central Air
Fireplace: Yes
Laundry Level: Main
Washrooms: 4
Building
Basement: Full
Basement 2: Part Fin
Heat Type: Forced Air
Heat Source: Gas
Exterior: Brick
Exterior: Metal/Side
Water Supply: Well
Physically Handicapped-Equipped: N
Special Designation: Unknown
Retirement: N
Parking
Driveway: Pvt Double
Garage Spaces: 2
Garage Type: Attached
Covered Parking Spaces: 6
Total Parking Spaces: 8
Fees
Tax Year: 2019
Tax Legal Description: See Realtor Remarks
Taxes: $5,861
Land
Cross Street: Cedar Springs & 8 Si
Municipality District: Burlington
Fronting On: East
Parcel Number: 072120082
Pool: Inground
Sewer: Septic
Lot Depth: 222.92 Feet
Lot Frontage: 386.48 Feet
Lot Irregularities: 223.34 X 254.26 X 263
Acres: .50-1.99
Additional Media
- Virtual Tour: https://www.dropbox.com/sh/8gf1qtxz4zts5lp/AABXf8kRH4HjUzFrdBrGS9gEa?dl=0&preview=Kilbride+-+V5+.mp4
Rooms
Room details for 2167 8 Sideroad, Burlington
| Type | Dimensions | Description |
|---|---|---|
| Living Main | 12.30 x 17.20 | |
| Office Main | 10.20 x 12.30 | |
| Family Main | 11.11 x 19.60 | |
| Kitchen Main | 16.80 x 21.00 | |
| Laundry Main | 7.90 x 8.11 | |
| Master Main | 15.11 x 18.90 | |
| Br 2nd | 12.70 x 15.20 | |
| Br 2nd | 10.40 x 14.40 | |
| Br 2nd | 10.00 x 12.40 | |
| Br 2nd | 12.40 x 13.11 | |
| Media/Ent Bsmt | 13.10 x 16.30 | |
| Exercise Bsmt | 11.80 x 15.10 |
| XXXXXXXX | XXX XX, XXXX |
XXXX XXX XXXX |
$X,XXX,XXX |
| XXX XX, XXXX |
XXXXXX XXX XXXX |
$X,XXX,XXX |
| XXXXXXXX XXXX | XXX XX, XXXX | $1,452,500 XXX XXXX |
| XXXXXXXX XXXXXX | XXX XX, XXXX | $1,495,000 XXX XXXX |

Flamborough Centre School
Elementary: PublicOur Lady of Mount Carmel Catholic Elementary School
Elementary: CatholicKilbride Public School
Elementary: PublicBalaclava Public School
Elementary: PublicGuardian Angels Catholic Elementary School
Elementary: CatholicQueen of Heaven Elementary Catholic School
Elementary: CatholicE C Drury/Trillium Demonstration School
Secondary: ProvincialErnest C Drury School for the Deaf
Secondary: ProvincialGary Allan High School - Milton
Secondary: PublicMilton District High School
Secondary: PublicJean Vanier Catholic Secondary School
Secondary: CatholicWaterdown District High School
Secondary: Public

