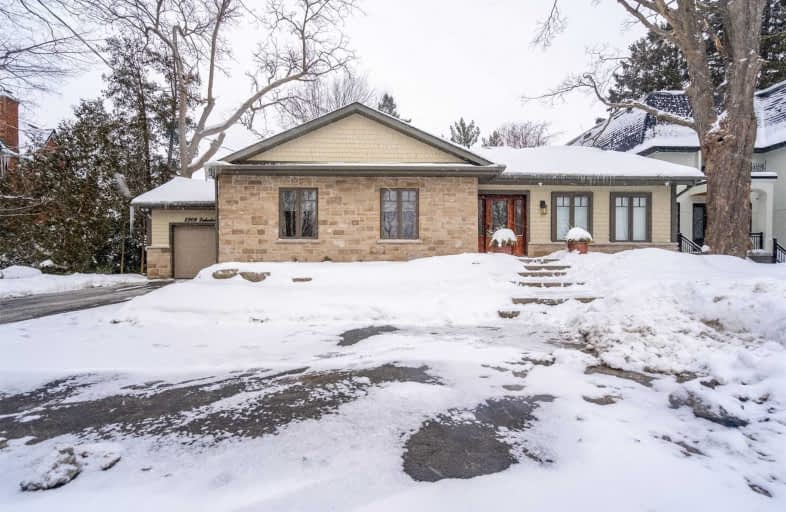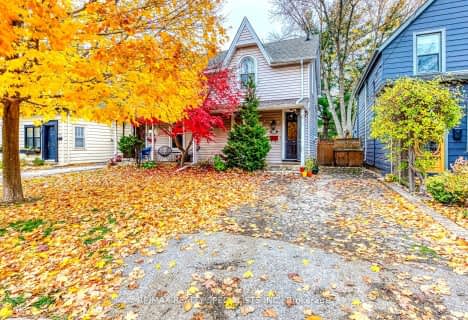
Lakeshore Public School
Elementary: Public
0.14 km
Burlington Central Elementary School
Elementary: Public
1.40 km
Tecumseh Public School
Elementary: Public
2.01 km
St Johns Separate School
Elementary: Catholic
1.36 km
Central Public School
Elementary: Public
1.35 km
Tom Thomson Public School
Elementary: Public
1.69 km
Gary Allan High School - SCORE
Secondary: Public
2.62 km
Gary Allan High School - Bronte Creek
Secondary: Public
1.82 km
Thomas Merton Catholic Secondary School
Secondary: Catholic
1.68 km
Gary Allan High School - Burlington
Secondary: Public
1.86 km
Burlington Central High School
Secondary: Public
1.45 km
Assumption Roman Catholic Secondary School
Secondary: Catholic
2.20 km














