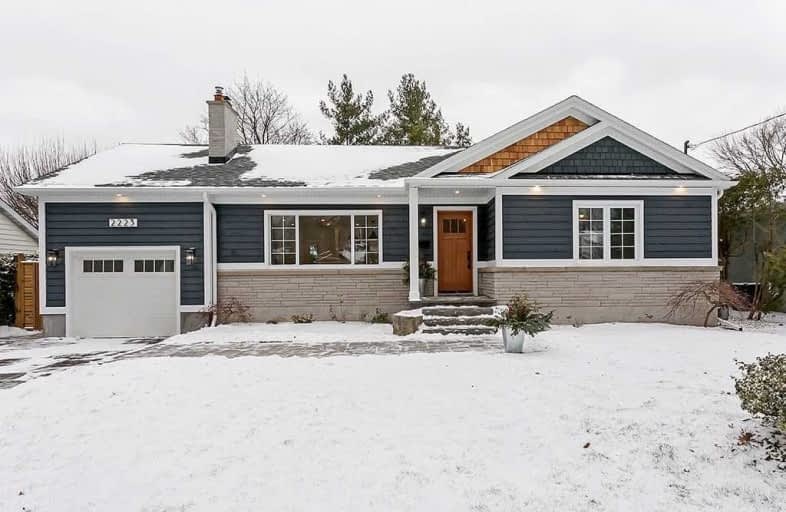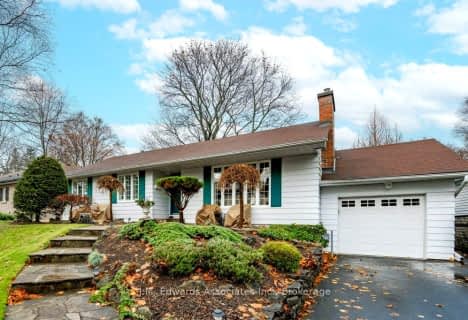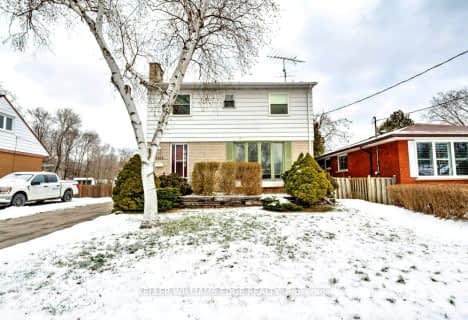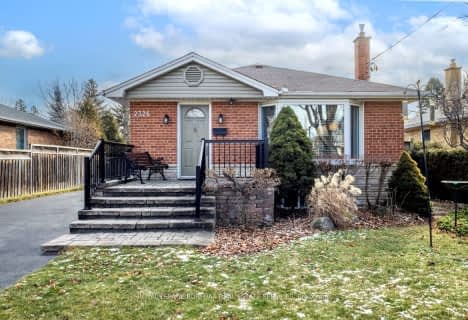
Lakeshore Public School
Elementary: PublicBurlington Central Elementary School
Elementary: PublicTecumseh Public School
Elementary: PublicSt Johns Separate School
Elementary: CatholicCentral Public School
Elementary: PublicTom Thomson Public School
Elementary: PublicGary Allan High School - SCORE
Secondary: PublicGary Allan High School - Bronte Creek
Secondary: PublicThomas Merton Catholic Secondary School
Secondary: CatholicGary Allan High School - Burlington
Secondary: PublicBurlington Central High School
Secondary: PublicAssumption Roman Catholic Secondary School
Secondary: Catholic- 2 bath
- 3 bed
- 1500 sqft
2014 Cavendish Drive, Burlington, Ontario • L7P 1Y7 • Brant Hills














