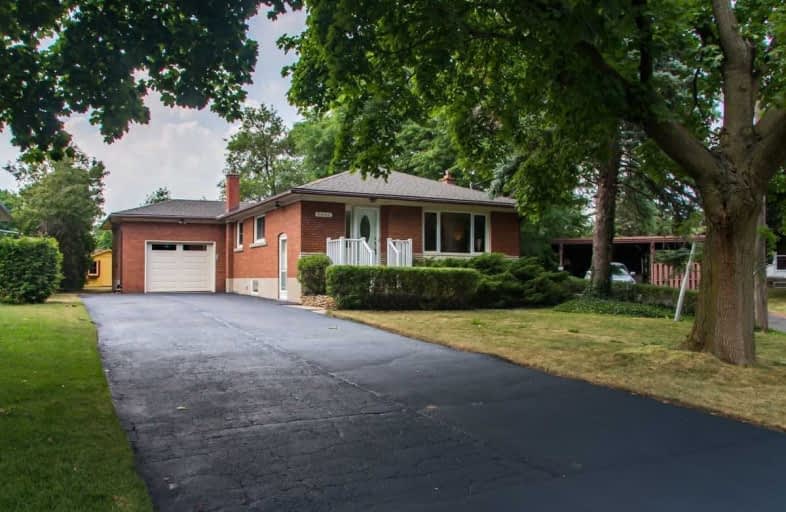
3D Walkthrough

Burlington Central Elementary School
Elementary: Public
1.28 km
Tecumseh Public School
Elementary: Public
1.33 km
St Johns Separate School
Elementary: Catholic
1.08 km
Central Public School
Elementary: Public
1.23 km
Tom Thomson Public School
Elementary: Public
0.31 km
Clarksdale Public School
Elementary: Public
1.63 km
Gary Allan High School - SCORE
Secondary: Public
2.65 km
Gary Allan High School - Bronte Creek
Secondary: Public
2.10 km
Thomas Merton Catholic Secondary School
Secondary: Catholic
1.05 km
Gary Allan High School - Burlington
Secondary: Public
2.13 km
Burlington Central High School
Secondary: Public
1.29 km
Assumption Roman Catholic Secondary School
Secondary: Catholic
1.76 km











