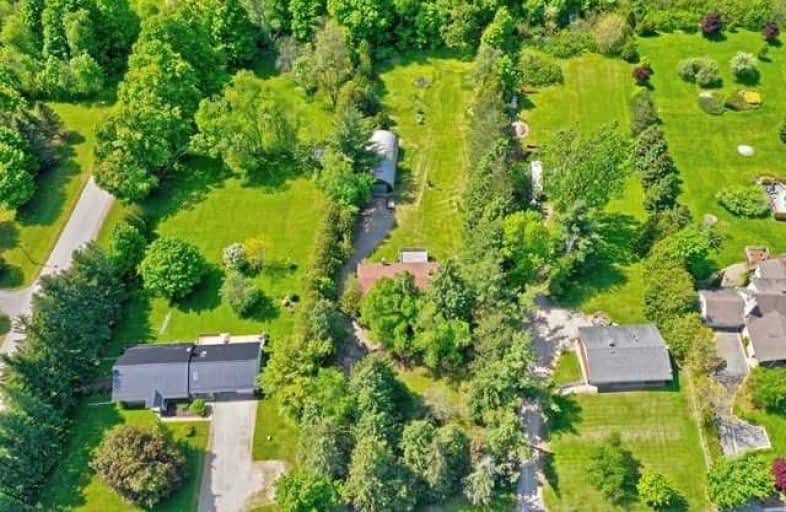Sold on Jun 18, 2019
Note: Property is not currently for sale or for rent.

-
Type: Detached
-
Style: Bungalow-Raised
-
Size: 1100 sqft
-
Lot Size: 108 x 407 Feet
-
Age: 31-50 years
-
Taxes: $4,629 per year
-
Days on Site: 13 Days
-
Added: Sep 07, 2019 (1 week on market)
-
Updated:
-
Last Checked: 32 minutes ago
-
MLS®#: W4475281
-
Listed By: Keller williams edge realty, brokerage
Location, Land, Home And "Quonset" Building On A Lush Level One Acre In The Heart Of Kilbride. Raised Ranch With 4+1 Bedrooms, 3.5 Baths, Fantastic Opportunity To Move Into A Home That You Have Updated And Made Your Own Amongst Million $$ Residences! A Must Must See At This Price! Home Is Being Sold In "As Is " Condition
Property Details
Facts for 2287 Kilbride Street, Burlington
Status
Days on Market: 13
Last Status: Sold
Sold Date: Jun 18, 2019
Closed Date: Jul 19, 2019
Expiry Date: Oct 04, 2019
Sold Price: $760,000
Unavailable Date: Jun 18, 2019
Input Date: Jun 05, 2019
Prior LSC: Listing with no contract changes
Property
Status: Sale
Property Type: Detached
Style: Bungalow-Raised
Size (sq ft): 1100
Age: 31-50
Area: Burlington
Community: Rural Burlington
Availability Date: Immediate
Assessment Amount: $628,500
Assessment Year: 2019
Inside
Bedrooms: 4
Bedrooms Plus: 1
Bathrooms: 3
Kitchens: 1
Rooms: 6
Den/Family Room: No
Air Conditioning: Central Air
Fireplace: Yes
Laundry Level: Lower
Central Vacuum: N
Washrooms: 3
Building
Basement: Fin W/O
Heat Type: Forced Air
Heat Source: Oil
Exterior: Brick
Elevator: N
UFFI: No
Energy Certificate: N
Green Verification Status: N
Water Supply Type: Drilled Well
Water Supply: Well
Physically Handicapped-Equipped: N
Special Designation: Unknown
Other Structures: Barn
Retirement: N
Parking
Driveway: Pvt Double
Garage Spaces: 1
Garage Type: Attached
Covered Parking Spaces: 10
Total Parking Spaces: 11
Fees
Tax Year: 2019
Tax Legal Description: Pt Pk Lt 1, Pl 58 , As In 639801 ; Burlington
Taxes: $4,629
Highlights
Feature: Level
Feature: School
Feature: School Bus Route
Land
Cross Street: Twiss And Kilbride
Municipality District: Burlington
Fronting On: North
Parcel Number: 072130133
Pool: None
Sewer: Septic
Lot Depth: 407 Feet
Lot Frontage: 108 Feet
Lot Irregularities: 1.01 Acres
Acres: .50-1.99
Zoning: Residential
Additional Media
- Virtual Tour: https://storage.googleapis.com/marketplace-public/slideshows/fUzToMAjdAQYJUKNGRq45cf68b4b2fec4e88b10
Rooms
Room details for 2287 Kilbride Street, Burlington
| Type | Dimensions | Description |
|---|---|---|
| Living Main | 2.56 x 7.62 | Combined W/Dining |
| Master Main | 3.60 x 4.63 | 4 Pc Ensuite |
| Kitchen Main | 2.74 x 4.39 | Eat-In Kitchen |
| 2nd Br Main | 2.86 x 3.08 | |
| 3rd Br Main | 3.08 x 3.81 | |
| 4th Br Main | 2.74 x 3.75 | |
| Rec Bsmt | 3.72 x 6.89 | |
| Laundry Bsmt | 2.74 x 4.94 | |
| 5th Br Bsmt | 3.08 x 3.08 | |
| Other Bsmt | 2.74 x 4.94 |
| XXXXXXXX | XXX XX, XXXX |
XXXX XXX XXXX |
$XXX,XXX |
| XXX XX, XXXX |
XXXXXX XXX XXXX |
$XXX,XXX |
| XXXXXXXX XXXX | XXX XX, XXXX | $760,000 XXX XXXX |
| XXXXXXXX XXXXXX | XXX XX, XXXX | $799,900 XXX XXXX |

Flamborough Centre School
Elementary: PublicOur Lady of Mount Carmel Catholic Elementary School
Elementary: CatholicKilbride Public School
Elementary: PublicBalaclava Public School
Elementary: PublicLumen Christi Catholic Elementary School Elementary School
Elementary: CatholicQueen of Heaven Elementary Catholic School
Elementary: CatholicE C Drury/Trillium Demonstration School
Secondary: ProvincialErnest C Drury School for the Deaf
Secondary: ProvincialGary Allan High School - Milton
Secondary: PublicMilton District High School
Secondary: PublicJean Vanier Catholic Secondary School
Secondary: CatholicWaterdown District High School
Secondary: Public

