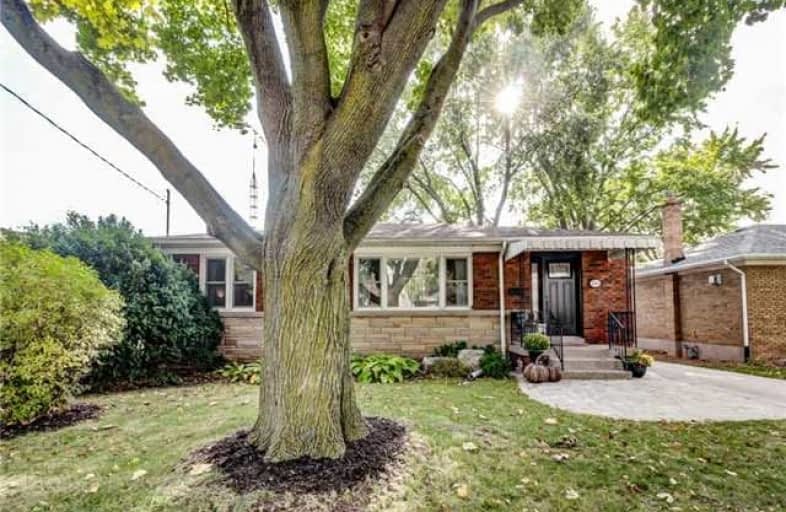Sold on Nov 02, 2018
Note: Property is not currently for sale or for rent.

-
Type: Detached
-
Style: Bungalow
-
Size: 1100 sqft
-
Lot Size: 54 x 112 Feet
-
Age: 51-99 years
-
Taxes: $3,770 per year
-
Days on Site: 9 Days
-
Added: Sep 07, 2019 (1 week on market)
-
Updated:
-
Last Checked: 5 hours ago
-
MLS®#: W4287214
-
Listed By: Royal lepage burloak real estate services, brokerage
Renovated 3 + 1 Bedrm 2 Full Bath Bungalow Located In The Mature Area Of Dwntn Burlington. Bright & Move-In Ready This Family Home Offers Refinished Hardwd Flrs On Main Level, 2 Reno'd Full Baths, Fully Fin Basement W 4th Bedrm & Large Recreation Rm, Updated Kitchen W Walk-Out To Deck, New Front & Back Doors.Large Private Fenced Yard. Close To Schools, Parks, Library & Ymca. Walk To Go Station & Burlington Mall.
Extras
Include: All Elfs, Wndw Covers, Fridge, Stove, B/I Dw, B/I Micro, W/D, Fridge In Ll, Exclude: Curtian In Girls Rm, Small Garden Shed. Note: 1% + Hst Reduc To Coop Broker Commission If Buyer/Buyer's Family Is Shown By Lb & Brings Offer
Property Details
Facts for 2316 Prospect Street, Burlington
Status
Days on Market: 9
Last Status: Sold
Sold Date: Nov 02, 2018
Closed Date: Dec 27, 2018
Expiry Date: Jan 31, 2019
Sold Price: $680,000
Unavailable Date: Nov 02, 2018
Input Date: Oct 25, 2018
Property
Status: Sale
Property Type: Detached
Style: Bungalow
Size (sq ft): 1100
Age: 51-99
Area: Burlington
Community: Brant
Availability Date: Tba
Assessment Amount: $531,000
Assessment Year: 2016
Inside
Bedrooms: 3
Bedrooms Plus: 1
Bathrooms: 2
Kitchens: 1
Rooms: 5
Den/Family Room: Yes
Air Conditioning: Central Air
Fireplace: No
Laundry Level: Lower
Washrooms: 2
Utilities
Electricity: Yes
Gas: Yes
Cable: Yes
Telephone: Yes
Building
Basement: Finished
Basement 2: Full
Heat Type: Forced Air
Heat Source: Gas
Exterior: Brick
Water Supply: Municipal
Special Designation: Unknown
Other Structures: Garden Shed
Parking
Driveway: Private
Garage Type: None
Covered Parking Spaces: 3
Total Parking Spaces: 3
Fees
Tax Year: 2018
Tax Legal Description: Lt 49, Pl 616; Burlington
Taxes: $3,770
Highlights
Feature: Fenced Yard
Feature: Level
Feature: Park
Feature: Public Transit
Feature: School
Feature: Wooded/Treed
Land
Cross Street: Guelph Line/ West On
Municipality District: Burlington
Fronting On: South
Parcel Number: 070730104
Pool: None
Sewer: Sewers
Lot Depth: 112 Feet
Lot Frontage: 54 Feet
Acres: < .50
Additional Media
- Virtual Tour: https://unbranded.youriguide.com/2316_prospect_st_burlington_on
Rooms
Room details for 2316 Prospect Street, Burlington
| Type | Dimensions | Description |
|---|---|---|
| Living Ground | 5.07 x 3.63 | |
| Kitchen Ground | 2.70 x 4.26 | |
| Master Ground | 3.77 x 3.45 | |
| Br Ground | 2.70 x 3.61 | |
| Br Ground | 2.75 x 3.20 | |
| Bathroom Ground | - | 4 Pc Bath |
| Rec Bsmt | 7.26 x 3.71 | |
| Br Bsmt | 4.13 x 3.82 | |
| Bathroom Bsmt | - | 3 Pc Bath |
| Laundry Bsmt | 7.00 x 3.98 | |
| Other Bsmt | 2.34 x 4.02 | |
| Dining Ground | 2.70 x 2.44 |
| XXXXXXXX | XXX XX, XXXX |
XXXX XXX XXXX |
$XXX,XXX |
| XXX XX, XXXX |
XXXXXX XXX XXXX |
$XXX,XXX |
| XXXXXXXX XXXX | XXX XX, XXXX | $680,000 XXX XXXX |
| XXXXXXXX XXXXXX | XXX XX, XXXX | $699,900 XXX XXXX |

Lakeshore Public School
Elementary: PublicBurlington Central Elementary School
Elementary: PublicTecumseh Public School
Elementary: PublicSt Johns Separate School
Elementary: CatholicCentral Public School
Elementary: PublicTom Thomson Public School
Elementary: PublicGary Allan High School - SCORE
Secondary: PublicGary Allan High School - Bronte Creek
Secondary: PublicThomas Merton Catholic Secondary School
Secondary: CatholicGary Allan High School - Burlington
Secondary: PublicBurlington Central High School
Secondary: PublicAssumption Roman Catholic Secondary School
Secondary: Catholic- — bath
- — bed
2137 Mount Forest Drive, Burlington, Ontario • L7P 1H6 • Mountainside



