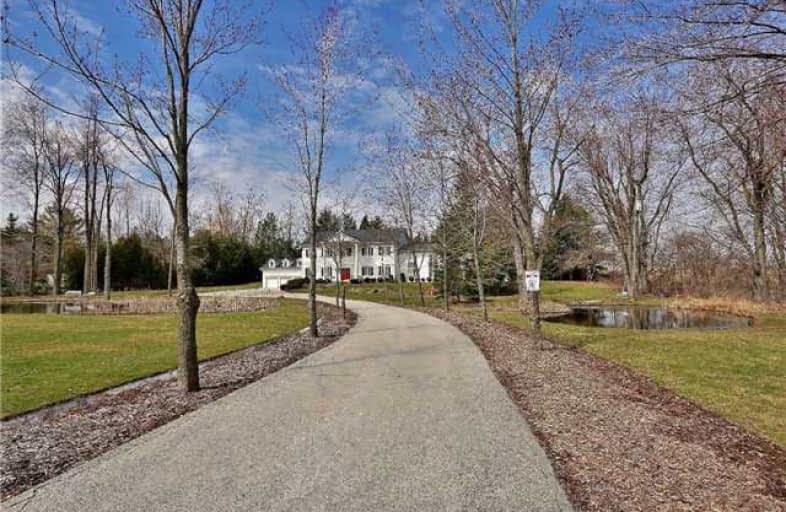Sold on Jan 21, 2018
Note: Property is not currently for sale or for rent.

-
Type: Detached
-
Style: 2-Storey
-
Size: 5000 sqft
-
Lot Size: 250 x 350.73 Feet
-
Age: No Data
-
Taxes: $10,950 per year
-
Days on Site: 48 Days
-
Added: Sep 07, 2019 (1 month on market)
-
Updated:
-
Last Checked: 3 months ago
-
MLS®#: W4000735
-
Listed By: Royal lepage real estate services loretta phinney, brokerage
Over 5,200 Sq Ft Classic Georgian Colonial Nestled On 2+ Acres With 2 Ponds & Stately Trees. Sep Living & Dining, Hardwood, Oversized Windows, 3 Fireplaces, Multiple Walkouts To Backyard, Main Floor Laundry & Parking For 20+ Cars. Large Granite Eat-In Kitchen W/ Centre Island & Stainless Appls. Soaring Ceilings In The Family Rm W/2 Storey Bookcases & Wet Bar. Master Has 2 W/I Closets & Ensuite. All Bdrms Have Ensuite Access. Bruce Trail Passes By In Front.
Extras
Stainless Appliances: Electrolux Induction Stove And Duel Oven, Frigidaire All Fridge, All Freezer, Bosch Built-In Dishwasher, Panasonic Built-In Microwave, Danby Wine Fridge. All Light Fixtures And Window Coverings, Security System.
Property Details
Facts for 2331 Colling Road, Burlington
Status
Days on Market: 48
Last Status: Sold
Sold Date: Jan 21, 2018
Closed Date: Apr 03, 2018
Expiry Date: May 31, 2018
Sold Price: $1,750,000
Unavailable Date: Jan 21, 2018
Input Date: Dec 05, 2017
Property
Status: Sale
Property Type: Detached
Style: 2-Storey
Size (sq ft): 5000
Area: Burlington
Community: Rural Burlington
Availability Date: Immediate
Inside
Bedrooms: 4
Bathrooms: 4
Kitchens: 1
Rooms: 9
Den/Family Room: Yes
Air Conditioning: Central Air
Fireplace: Yes
Laundry Level: Main
Washrooms: 4
Building
Basement: Full
Heat Type: Forced Air
Heat Source: Propane
Exterior: Vinyl Siding
Water Supply: Well
Special Designation: Unknown
Other Structures: Garden Shed
Parking
Driveway: Pvt Double
Garage Spaces: 3
Garage Type: Attached
Covered Parking Spaces: 20
Total Parking Spaces: 23
Fees
Tax Year: 2017
Tax Legal Description: Con 3 Ns Pt Lot 3
Taxes: $10,950
Highlights
Feature: Golf
Feature: Lake/Pond
Feature: Wooded/Treed
Land
Cross Street: Colling Road/W Of Gu
Municipality District: Burlington
Fronting On: North
Pool: None
Sewer: Septic
Lot Depth: 350.73 Feet
Lot Frontage: 250 Feet
Acres: 2-4.99
Additional Media
- Virtual Tour: http://videotours.properties/2331collingrd
Rooms
Room details for 2331 Colling Road, Burlington
| Type | Dimensions | Description |
|---|---|---|
| Living Main | 5.66 x 5.82 | Hardwood Floor, Separate Rm, Fireplace |
| Dining Main | 5.66 x 5.84 | Hardwood Floor, Separate Rm, Crown Moulding |
| Kitchen Main | 5.54 x 5.79 | Stainless Steel Appl, Centre Island, W/O To Yard |
| Breakfast Main | 5.59 x 7.19 | Hardwood Floor, Fireplace, W/O To Yard |
| Family Main | 6.65 x 11.84 | B/I Bookcase, Fireplace, W/O To Yard |
| Master 2nd | 5.77 x 5.89 | 5 Pc Ensuite, His/Hers Closets, Hardwood Floor |
| Br 2nd | 5.82 x 5.89 | 4 Pc Ensuite, Closet, Hardwood Floor |
| Br 2nd | 5.66 x 5.82 | Semi Ensuite, W/I Closet, Hardwood Floor |
| Br 2nd | 4.24 x 5.87 | Semi Ensuite, W/I Closet, Hardwood Floor |
| XXXXXXXX | XXX XX, XXXX |
XXXX XXX XXXX |
$X,XXX,XXX |
| XXX XX, XXXX |
XXXXXX XXX XXXX |
$X,XXX,XXX | |
| XXXXXXXX | XXX XX, XXXX |
XXXXXXX XXX XXXX |
|
| XXX XX, XXXX |
XXXXXX XXX XXXX |
$X,XXX,XXX |
| XXXXXXXX XXXX | XXX XX, XXXX | $1,750,000 XXX XXXX |
| XXXXXXXX XXXXXX | XXX XX, XXXX | $1,898,000 XXX XXXX |
| XXXXXXXX XXXXXXX | XXX XX, XXXX | XXX XXXX |
| XXXXXXXX XXXXXX | XXX XX, XXXX | $1,898,000 XXX XXXX |

Flamborough Centre School
Elementary: PublicBrant Hills Public School
Elementary: PublicKilbride Public School
Elementary: PublicBruce T Lindley
Elementary: PublicGuardian Angels Catholic Elementary School
Elementary: CatholicAlton Village Public School
Elementary: PublicLester B. Pearson High School
Secondary: PublicM M Robinson High School
Secondary: PublicNotre Dame Roman Catholic Secondary School
Secondary: CatholicJean Vanier Catholic Secondary School
Secondary: CatholicWaterdown District High School
Secondary: PublicDr. Frank J. Hayden Secondary School
Secondary: Public

