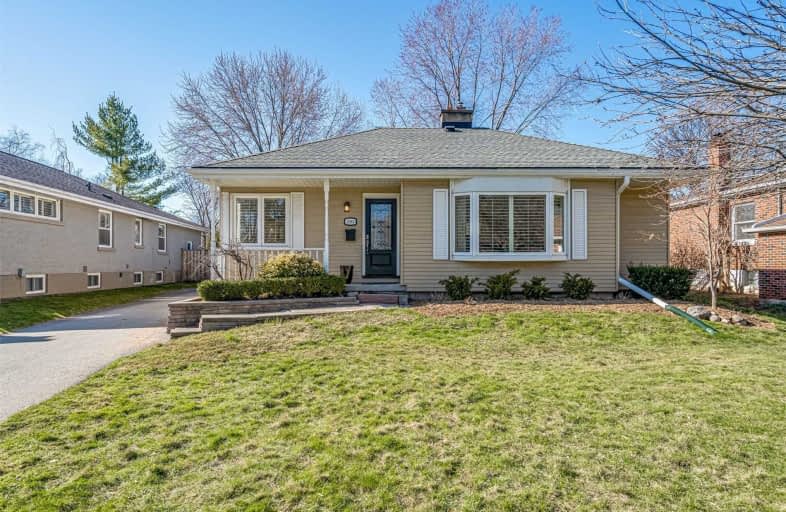
Lakeshore Public School
Elementary: Public
0.50 km
Ryerson Public School
Elementary: Public
2.13 km
Tecumseh Public School
Elementary: Public
1.63 km
St Paul School
Elementary: Catholic
1.61 km
St Johns Separate School
Elementary: Catholic
1.80 km
John T Tuck Public School
Elementary: Public
1.67 km
Gary Allan High School - SCORE
Secondary: Public
2.01 km
Gary Allan High School - Bronte Creek
Secondary: Public
1.21 km
Thomas Merton Catholic Secondary School
Secondary: Catholic
2.09 km
Gary Allan High School - Burlington
Secondary: Public
1.25 km
Burlington Central High School
Secondary: Public
1.94 km
Assumption Roman Catholic Secondary School
Secondary: Catholic
1.72 km










